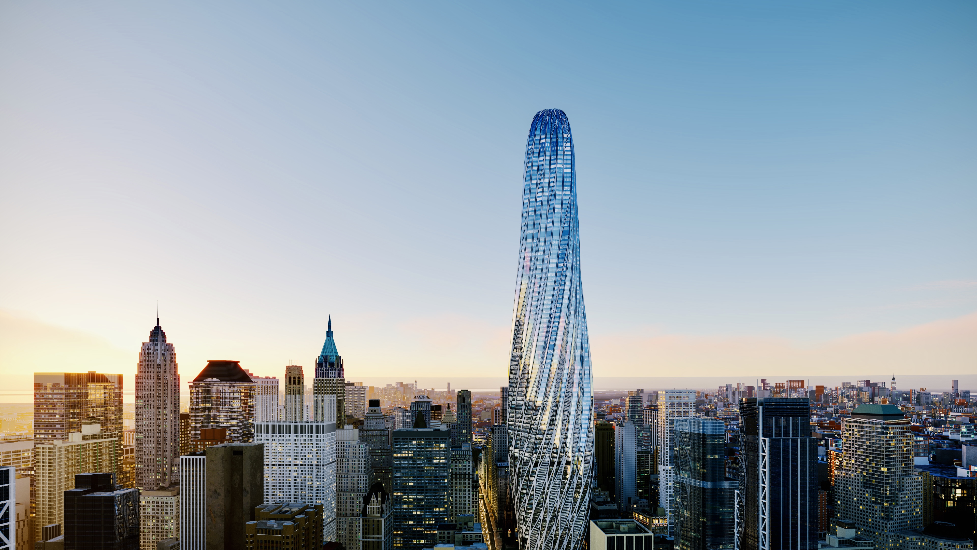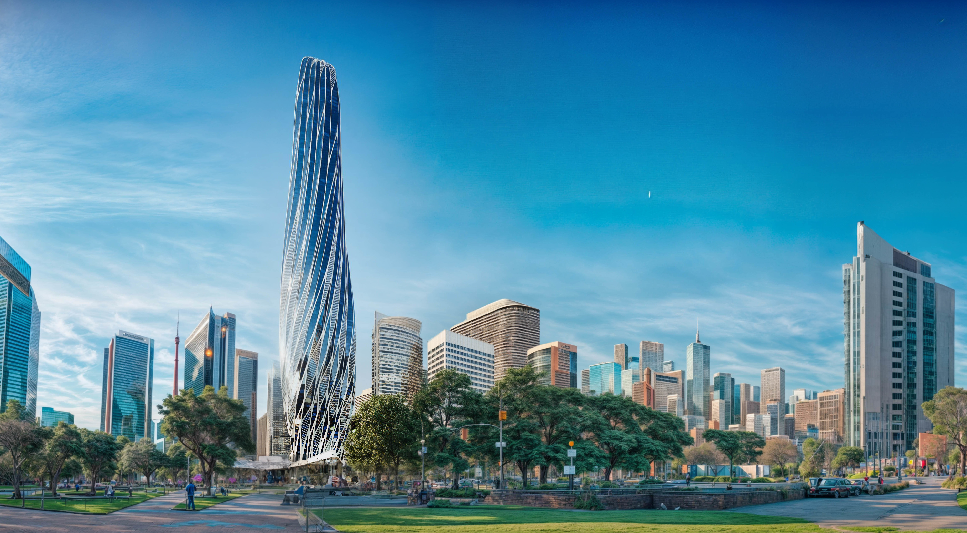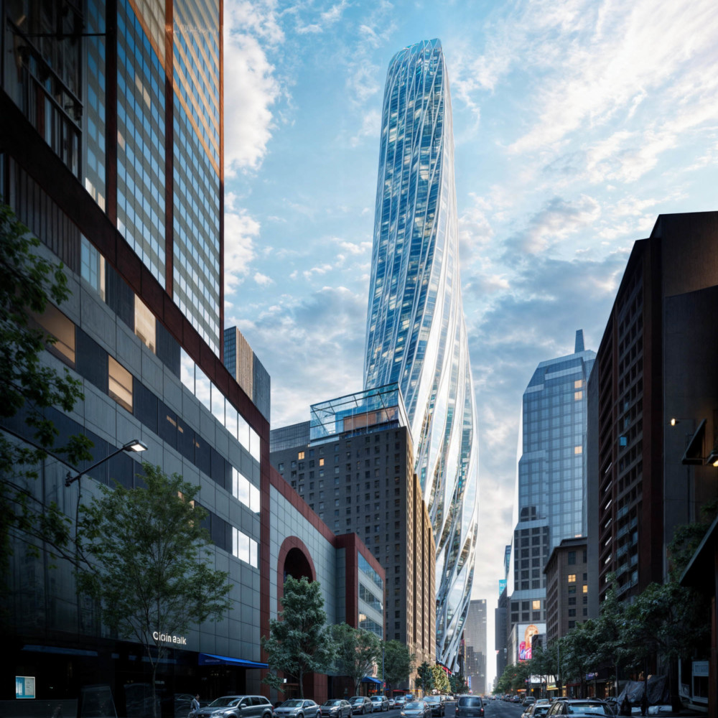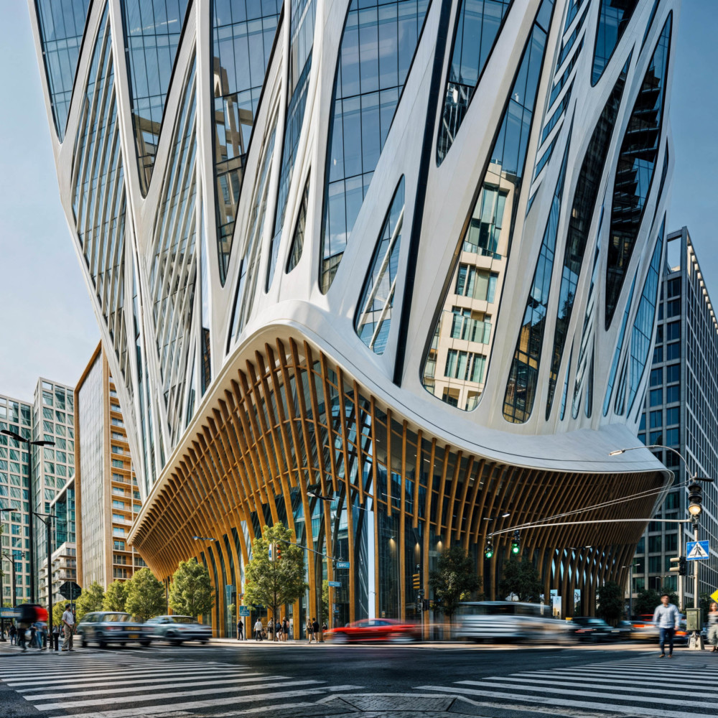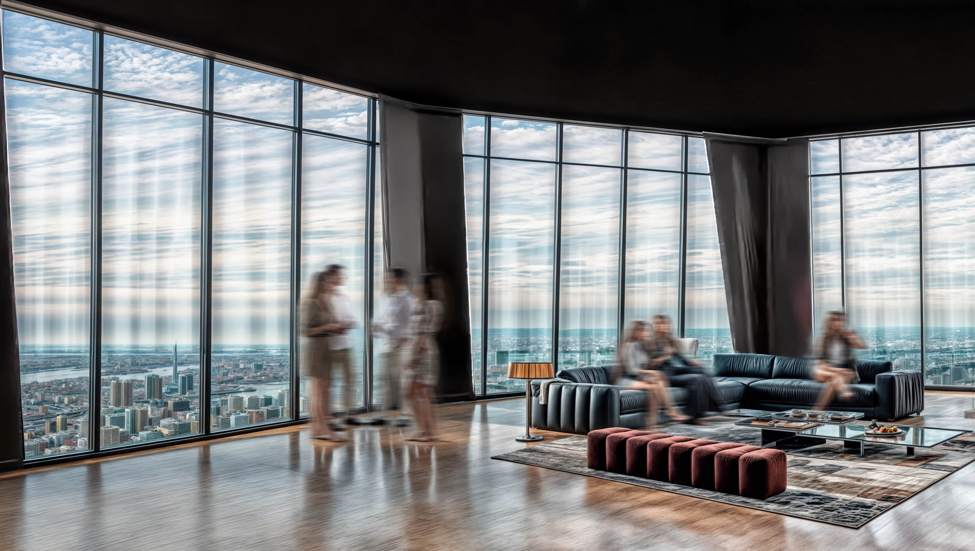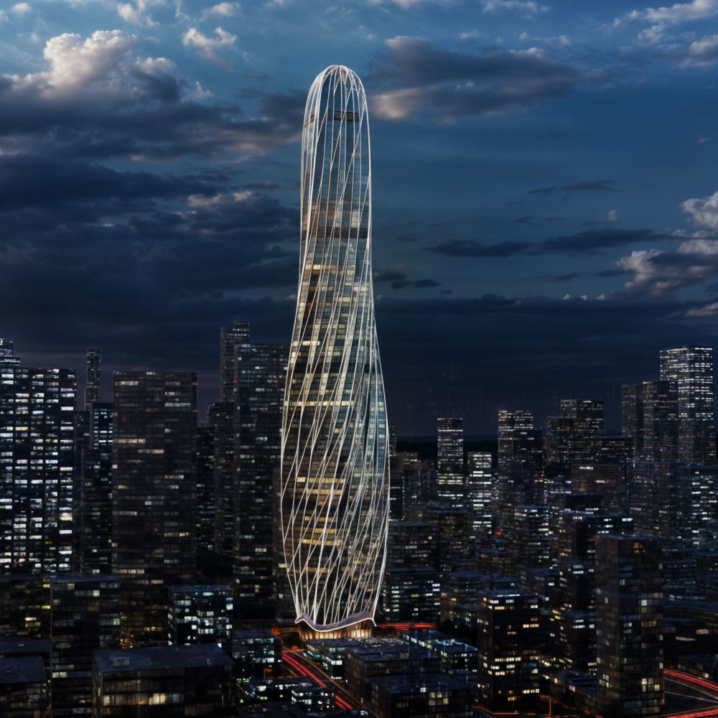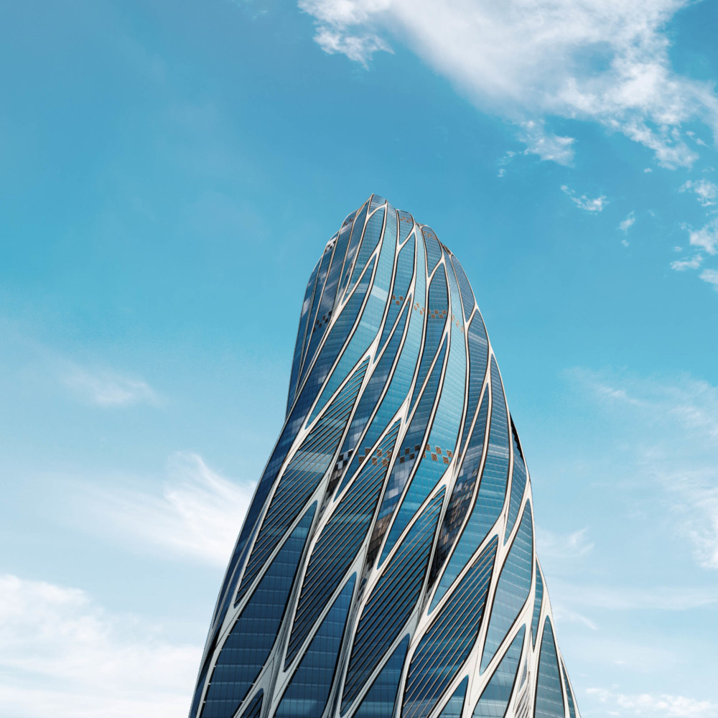KORA was invited to design a supertall tower for Arqui300 who wanted a wold class design for important animation they were producing for Magnicity. We agreed and decided to extend the design into a case study by inviting Thonton Tomasetti to design the structure so that we can understand the project in a holistic approach. Supertall designs are intimately tied to the structural performance and as a case study, we decided to challenge the standard of symmetrical designs by introducing a twist. The facade design was approached as a crystaline shell with a soft element to represent KORA’s design ambitions. The base was given a warm tone to provide an inviting quality for the first 3 floors as a connecting to the street. From the street the ground floor provides connection to the circulation and structural core, designed to maximise structural performance as well as efficiency in circulation. The building features 3 sky lobbies where express elevators bring people to local elevators. The observation deck will feature tilt windows that allow people to look down. The Case Study is ongoing.
2023 Architectural Concept Design
Mixed Use Supertall
3,726,000sf
96 floors / 479 m / 1570 sf
KORA: Design & Architecture / Thornton Tomasetti: Structure/ Magnicity: Client/ Arqui300: Video Production
