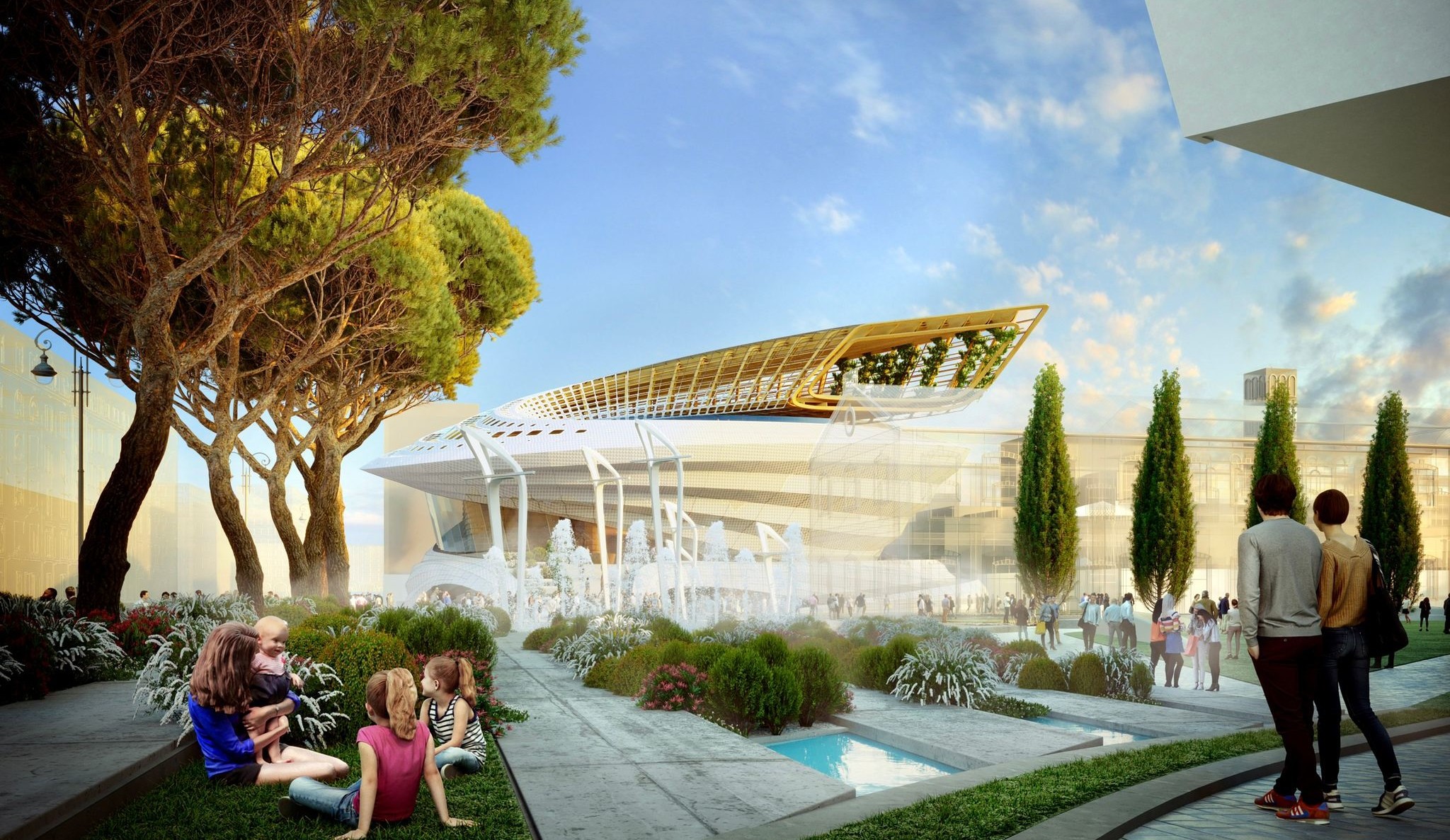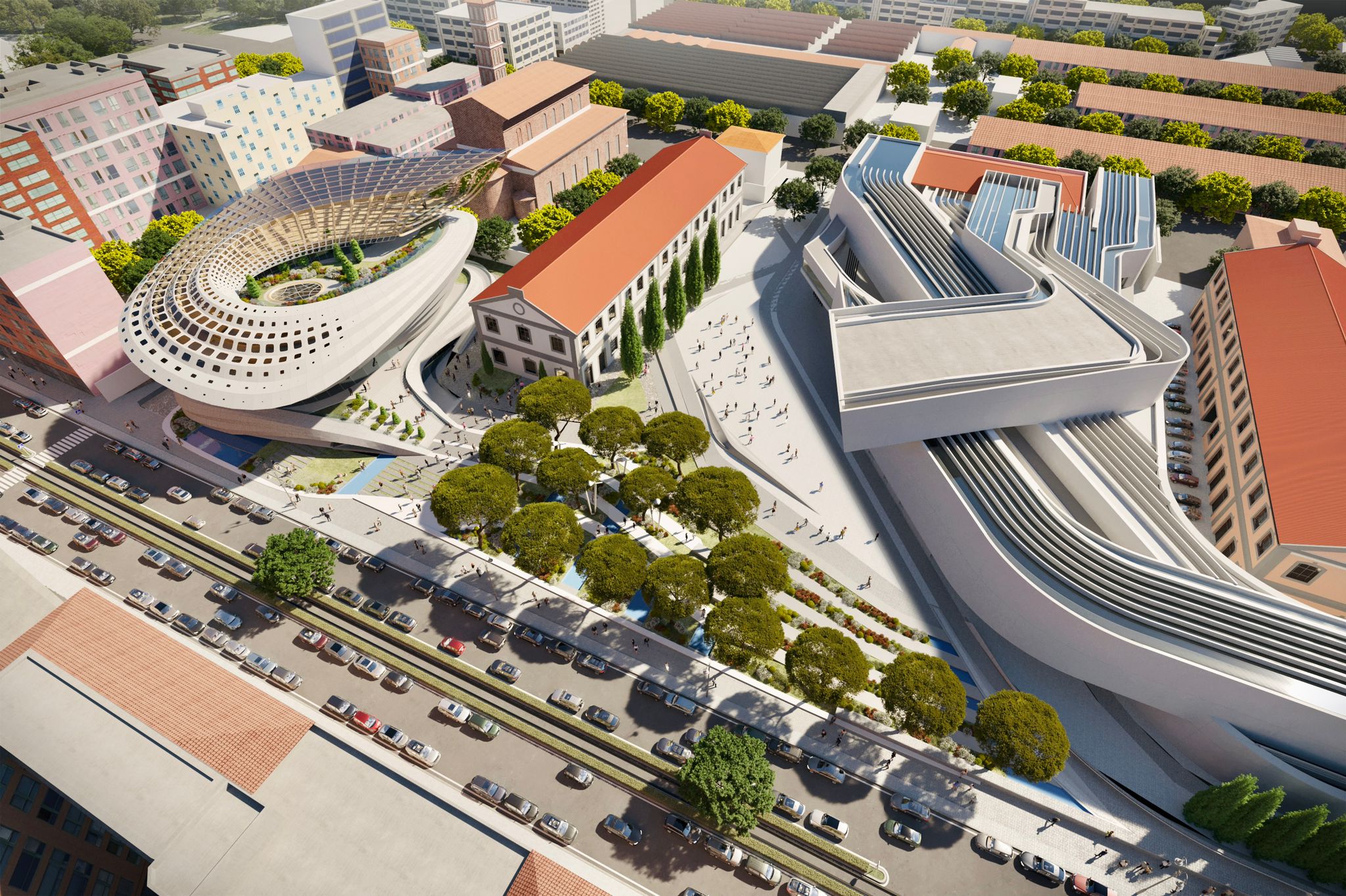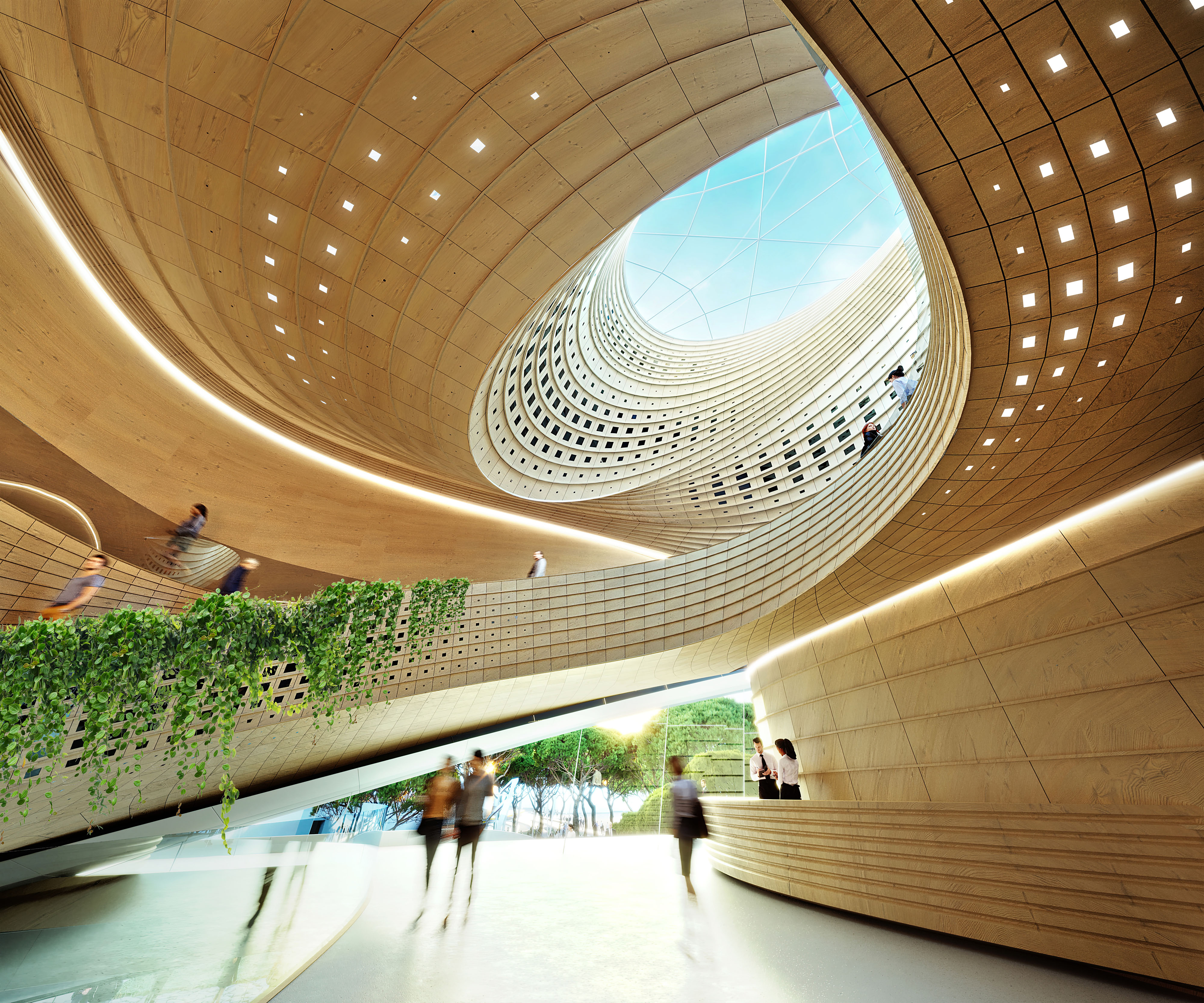Zaha Hadid’s design for the Maxxi was a futuristic vision of the museum that embodies the intangible flows of the urban context. Her building and landscape design were derived from the same language, and as such our design for Building A and System B would maintain a language of flows. It acts as a foundational basis to maintain continuity to the original design.
We conceived the project as an eddy of flows based on the enclosure of the site as one might observe in fluid dynamics. Building A was extended up, as a continuation of the landscape, where the program would fill in. At the top, to crown Building A as a landmark of sustainability, the design would transform from an opaque object to a transparent trellis showcasing timber construction employed for the overall building.
The top of the building would be an extension of the urban plaza of the Maxxi creating a 3-dimensional experience of moving through the city, but reflexively providing a vantage of the Maxxi.
While the trellis adds height to the building it acts purely as an outdoor space for the public to gather, an architectural extension of the landscape design. The building height was pushed to the back of the site from the street to maintain a lower streetwall to act in deference to the existing urban condition.
May 2022 - Architectural Competition
Art Museum Addition: Art Storage/ Media Lab/ Restoration Lab/ Classrooms/ Cafe/ Gallery/ Multi-use Space
5,100 GSM
29m/ 5 stories
//Architecture and Design: KORA Architecture - Sohith Perera/ Svetlana Demchenko/ Jay Jiageng Guo/ Yifei Yuan/ And for many friends we consulted with along the way, a special thank you! & Valle 3.0 - Emanuela Valle/ Isabella Grippo // Structural Engineering & Sustainability: knippershelbig - Florian Meier // Facade Engineering: Walter P Moore - Eric Verboon/ Kathernine Chan // Landscape Design: WRT - David Ostrich & KORA Architecture // Rendering: Arqui300 - Nuno Mesquita & Team



