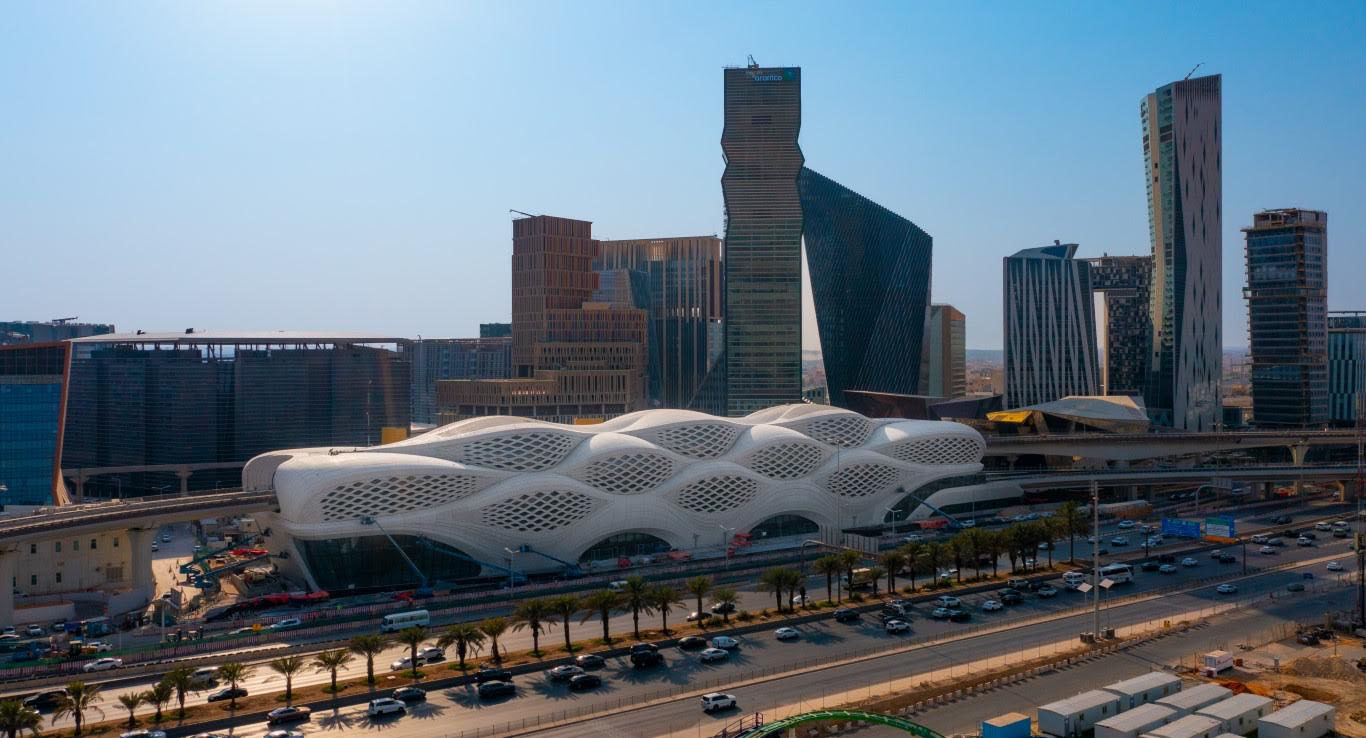 2023-10-29
2023-10-29
The KAFD Metro Station is an iconic station for The King Abdullah Financial District. It will serve as a key interchange on the new Riyadh Metro network for Line 1, as well as the terminus of Line 4 (for passengers to the airport) and Line 6. The station has six platforms over four public floors and two levels of underground car parking. The KAFD Metro Station will be integrated within the urban context of the financial district, responding to the functional requirements of a multimodal transport center and the district’s future vision. The project extends beyond the simple station typology to emphasize the building’s importance as a dynamic, multifunctional public space.
The design belongs to and was executed by Zaha Hadid Architects, where Sohith Perera was a package manager and design leader on the interior of the station. He led the team responsible for the interior conceptual design and its translation to the constructable building. He was responsible for coordinating the many technical and safety requirements for a metro station per his package while maintaining the quality of the experience associated with the design and layout of the station.
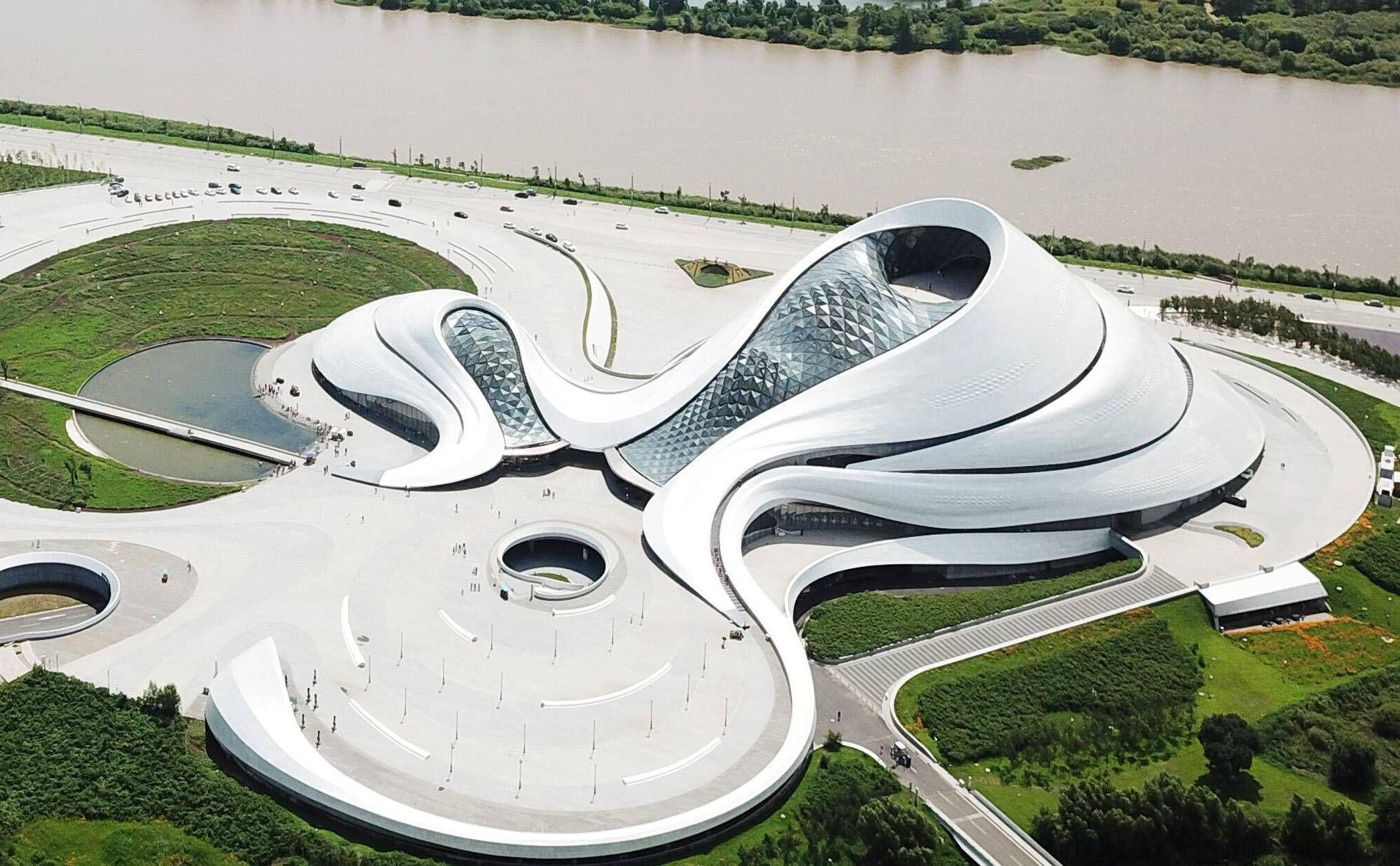 2023-10-29
2023-10-29
The Harbin Opera House is located in the Northern Chinese city of Harbin, where in 2010, MAD won the international open competition for Harbin Cultural Island, a master plan for an opera house, a cultural center, and the surrounding wetland landscape along Harbin’s Songhua River. The sinuous opera house is the focal point of the Cultural Island, occupying a building area of approximately 850,000 square feet of the site’s 444 acres total area. It features a grand theater that can host over 1,600 patrons and a smaller theater to accommodate an intimate audience of 400. Embedded within Harbin’s wetlands, the Harbin Opera House was designed in response to the force and spirit of the northern city’s untamed wilderness and frigid climate. Appearing as if sculpted by wind and water, the building seamlessly blends in with nature and the topography—a transfusion of local identity, art, and culture.
Svetlana Demchenko worked as part of the design team on the Opera House while at MAD Architects. She worked on the complex geometries and determining constructible solutions that made the design a reality. Sohith Perera assisted on some interior geometries for the Opera House.
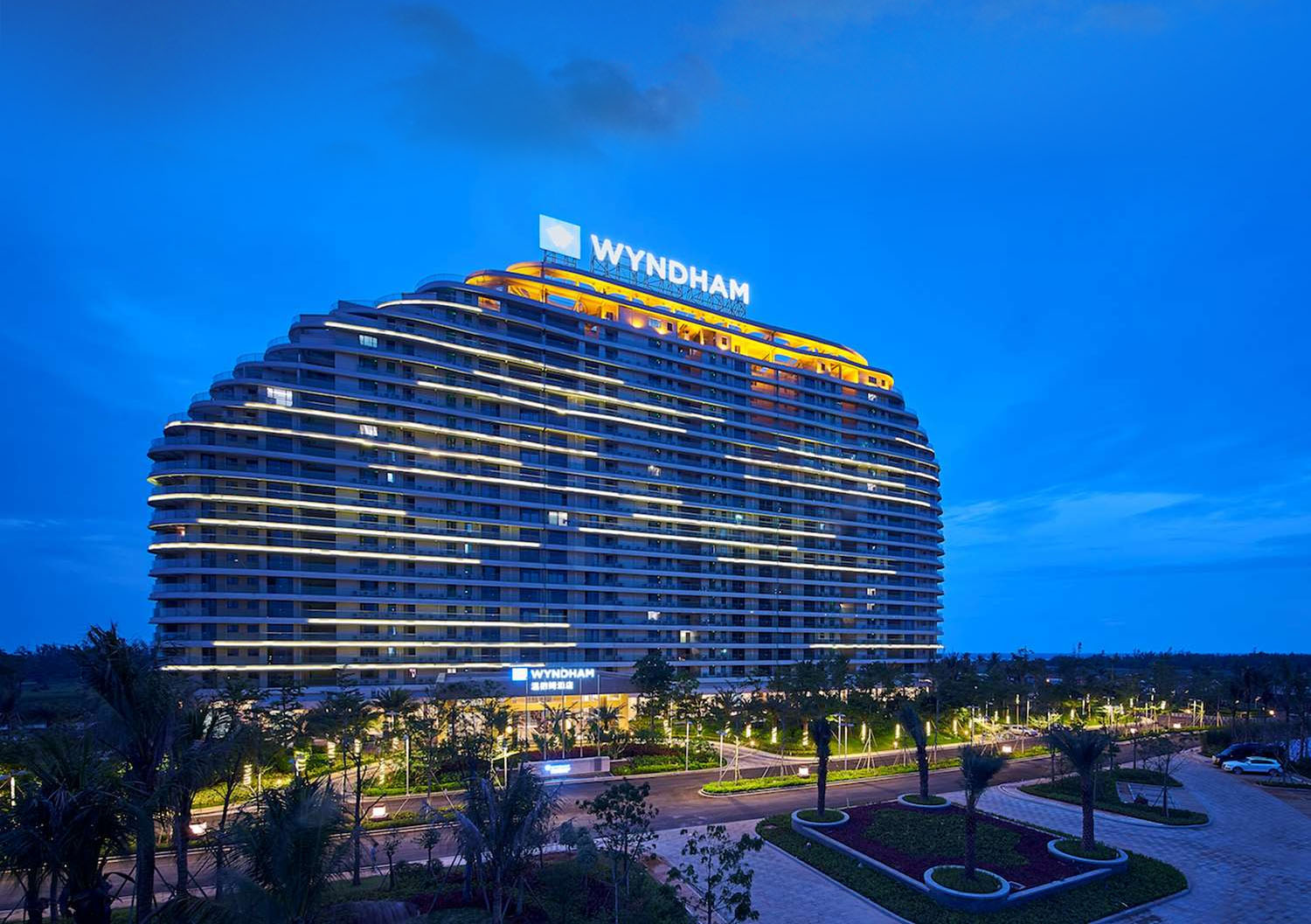 2023-10-29
2023-10-29
The Wyndham Hotel in Bo’ao, Byou Bay is a large residential and commercial complex with a central hotel and clubhouse situated by the Ocean in Qionghai, Hainan, China. The concept was a series of pebbles that created a large courtyard between the buildings with the clubhouse as the focal element. Each building features a waveform balconies as articulations to the massing creating a sense of texture to the overall form and an abstract reference to the ocean. The undulating balconies at the ends to give accentuation to the sweeping views afforded by the linear space planning. All units and hotel rooms are through units that allow for cross ventilation.
The pool and the clubhouse sit in the center of the development to give the guests of the hotel an area of leisure and relaxation that opens to the ocean and beachfront.
Sohith Perera was the Lead Designer for the project a while at MAD Architects.
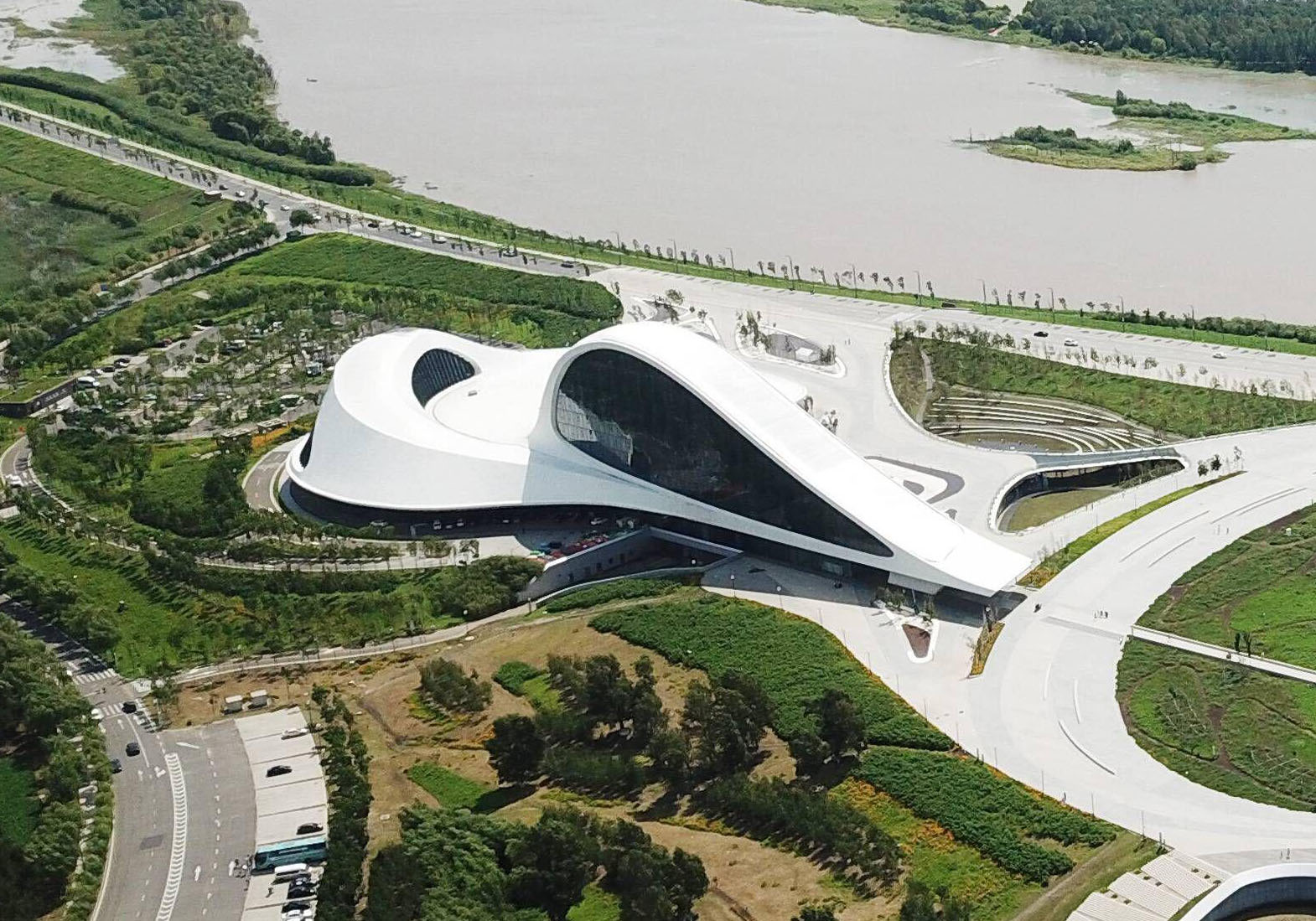 2023-10-29
2023-10-29
Harbin Cultural Island is located in the natural landscape of the riverside wetland north of the Songhua River in Harbin,China. The entire project covers an area of 1.8 square kilometres, with a construction area for the Labor Recreation Centre of 41,000 square meters. The Labour Recreation Center is a vital element in the composition of the Harbin Cultural Island, providing hotel accommodation, leisure activity space, staff training, conferences, cultural education, exhibitions, and catering space adjacent to the Harbin Opera House. These facilities will provide a diversified space for visitors, spectators and the staff.
Sohith Perera was the project design lead while at MAD Architects. He was responsible for the design from concept to the implementation of construction solutions.
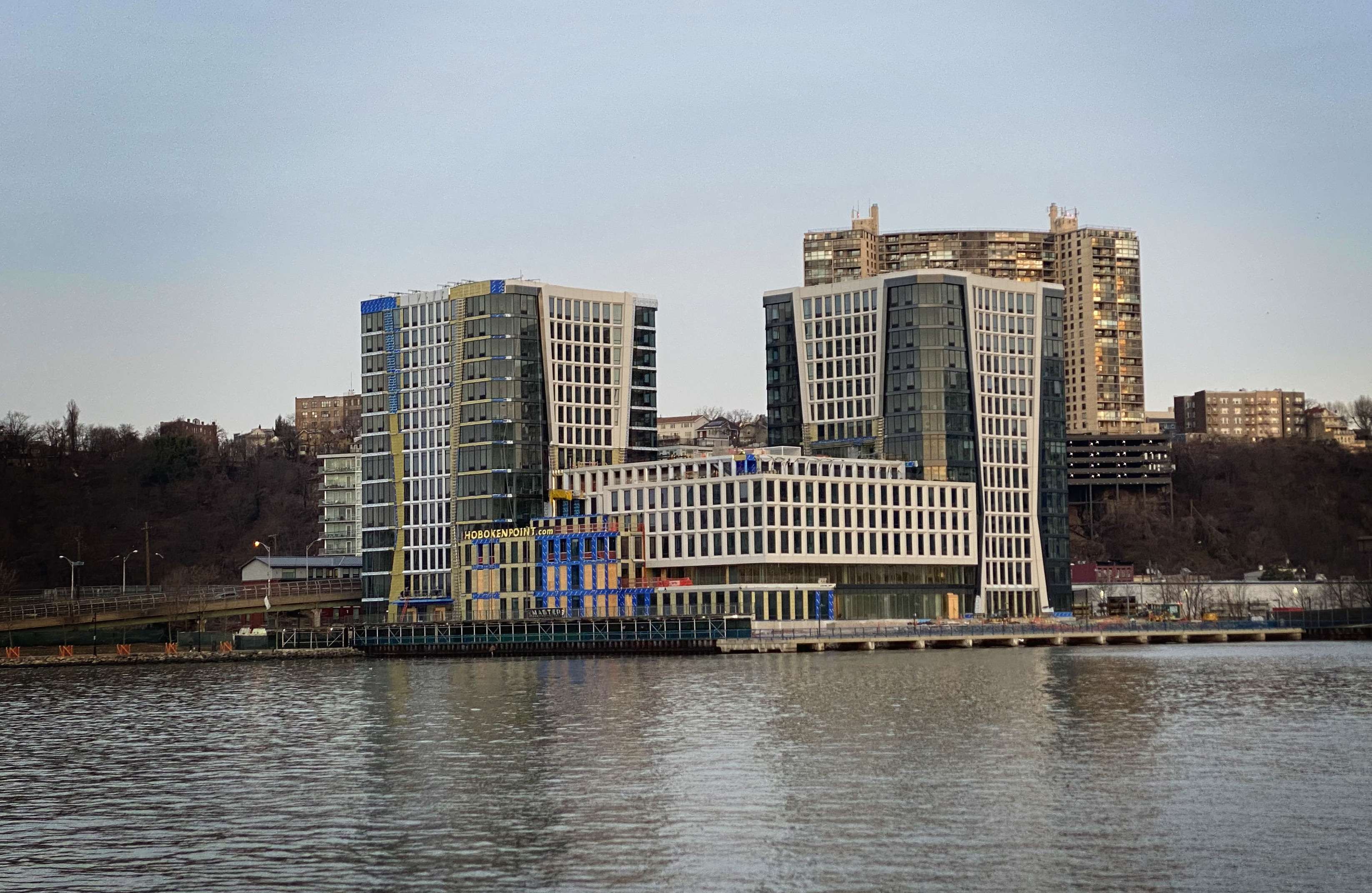 2023-10-29
2023-10-29
Weehawken, NJ is a township adjacent to Jersey City located across the Hudson River enjoying spectacular views of New York City. In addition to the waterfront location, Weehawken enjoys a bluff existing in the landscape separates the formerly industrial portion from the residential giving a green backdrop to the site. The site has pedestrian ties to the boardwalk along the river.
The project design originated as a reaction to the clients program requirements associated with the 200 ft height restriction. The building footprint left very little as open space. In order to liberate the ground and tilt it towards the preferred views, the design was massed as two towers connected by a terraced and landscape base. Effectively, the design buried the parking by lifting the ground plane. In doing so, the project was able to provide an amenity that would resonate with the Weehawken bluff but act as a space of leisure and activity.
Sohith Perera was the design lead for CetraRuddy on the ATIR Site project in Weehawken, New Jersey.
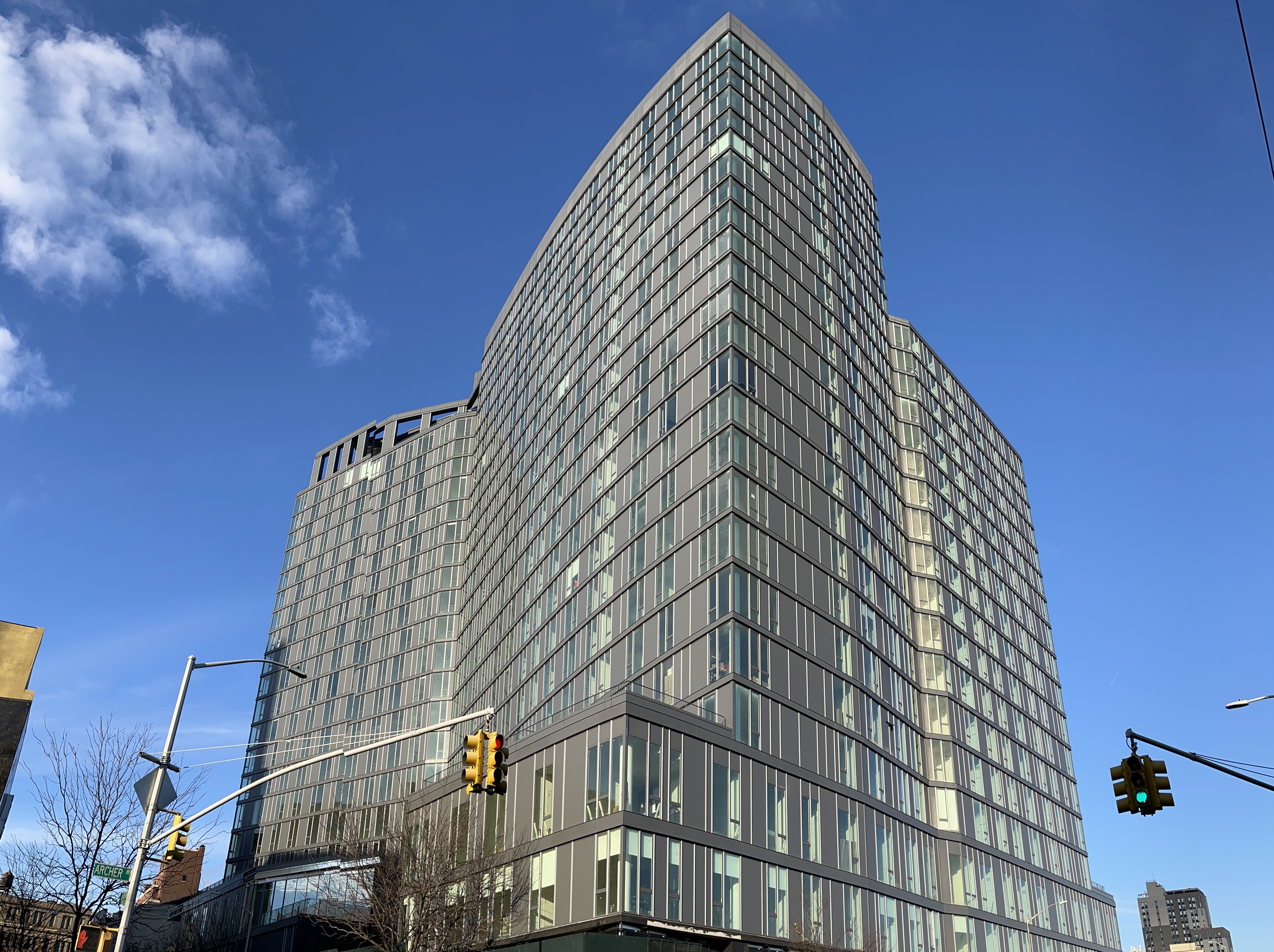 2024-04-18
2024-04-18
Archer Towers will comprise roughly 542,000 square feet and introduce 605 mixed-income residences. The residential component will be divided into 424 market-rate apartments and 181 income-restricted units. To date, specific income requirements have not been revealed.
Future residents will have access to 20,000 square feet of amenities including 199 attended parking spaces, a resident lounge, a movie screening and media room, a children’s playroom, multiple landscaped outdoor spaces, a basketball and pickleball court, a golf simulator, a yoga studio, a conference room, a pet spa, and bicycle storage.
The building will also house 14,000 square feet of retail space.
Svetlana Demchenko was a senior Architectural Designer for Archer Ave.
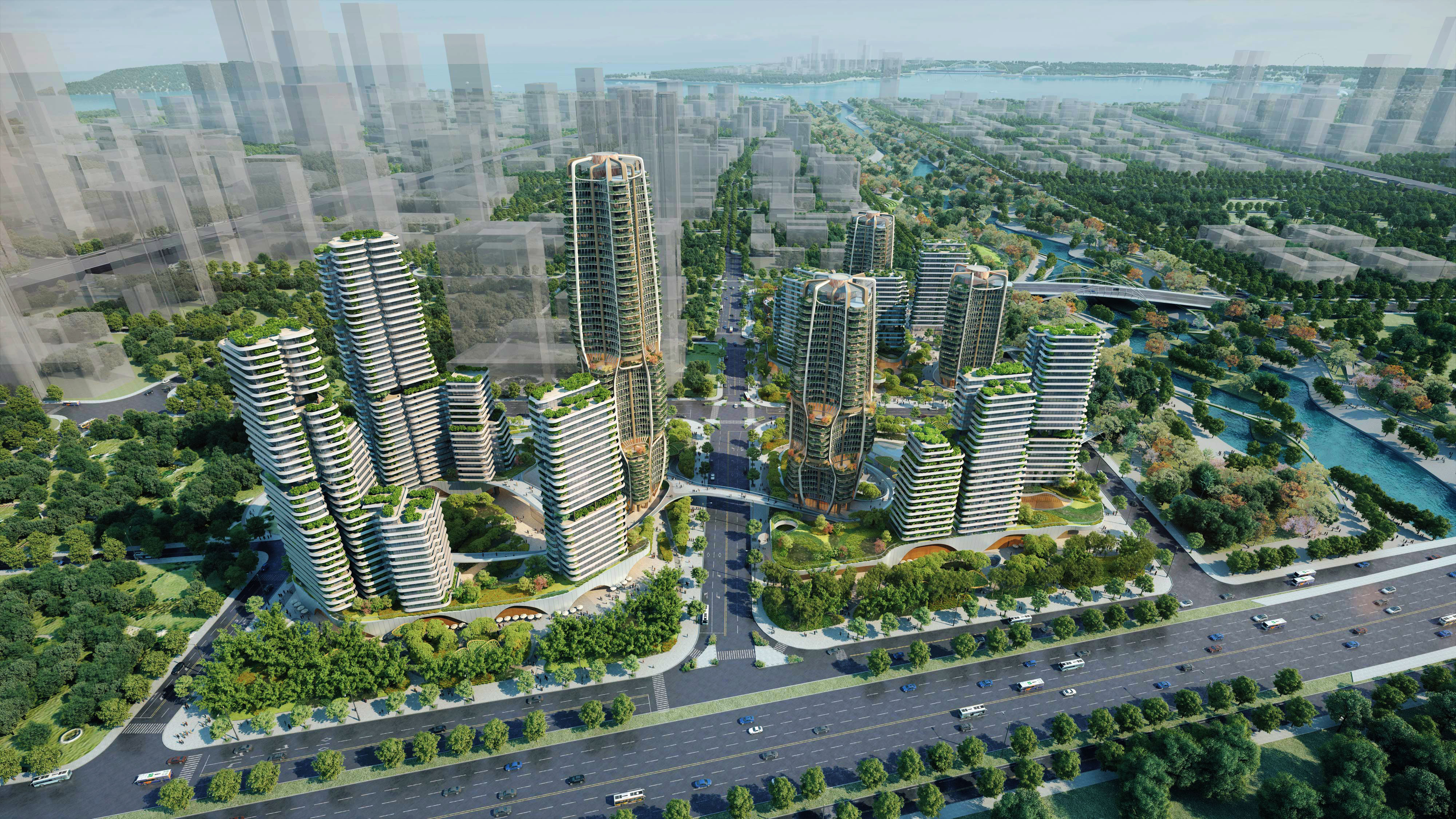 2024-04-21
2024-04-21
The Qianhai Masterplan competition was a large-scale residential development situated at the edge of a new district in the Qianhai bay area of Shenzhen. Conceptually the site was considered an extension of the parks and buildings and landforms within them. To provide a connection to the urban fabric, several object buildings were introduced in a forest of landform buildings, stand alone buildings that were more associated with the urban environment than the greenscape.
The design inspiration for the object towers were derived from the traditional pagoda in a serene landscape, while the organizational structure was inspired by the nearby Hakka villages. This was brought together with the aspirations of creating a new lifestyle space in the highly technology focused city Shenzhen. Within this setting, the towers were designed as dynamic buildings flexing to capture a variety of views and creating a formal language that was used to create a taxonomy of highrises.
Sohith Perera was the project and design lead for CetraRuddy on the Qianhai Bay Masterplan project in Shenzhen, China.
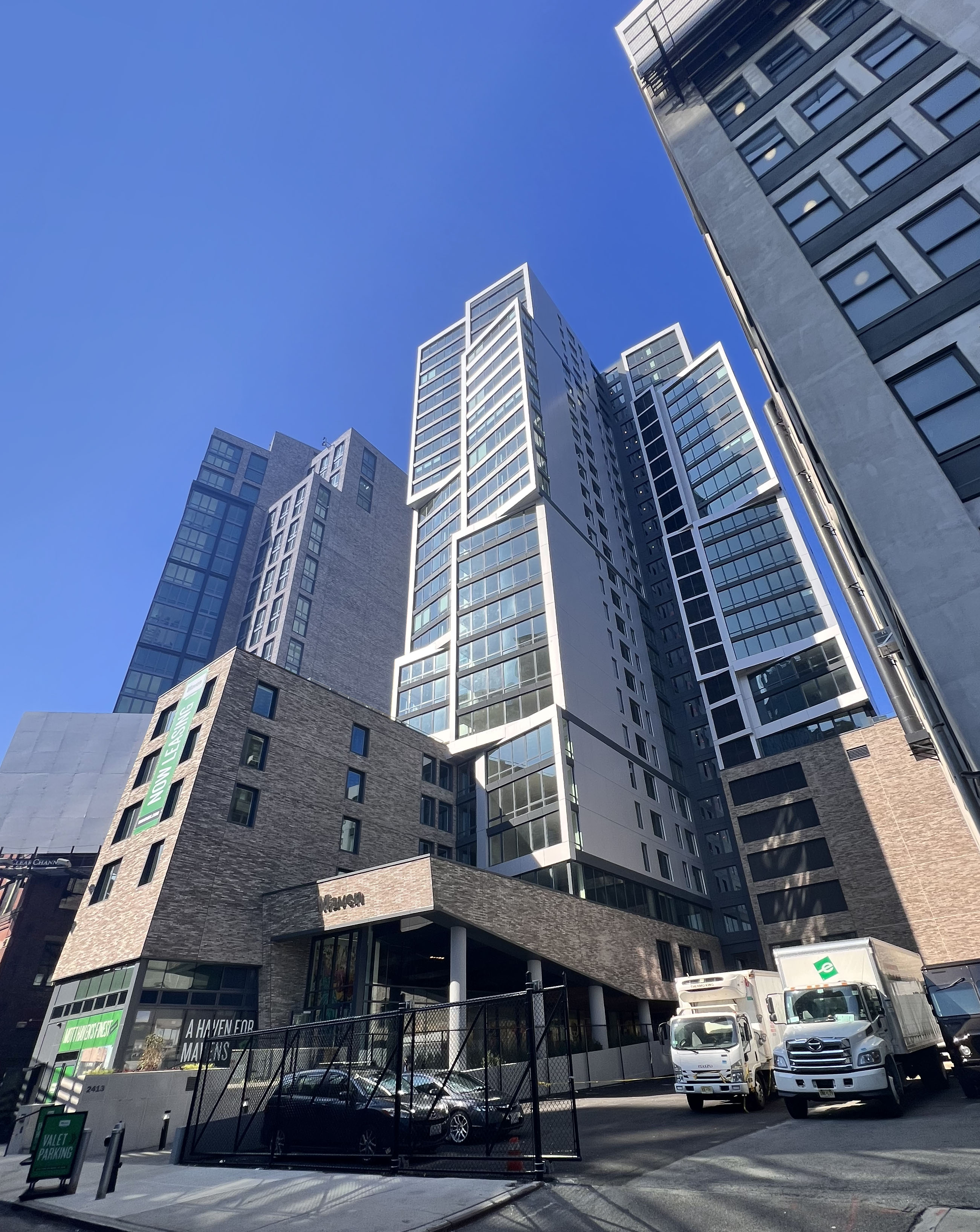 2023-10-29
2023-10-29
The Maven is a rental residential building in Mott Haven, Bronx, NY. The main design goal of 2413 was to give it an architectural personality to allow it to stand out in the crowd of new buildings that would be rooted in the community. The idea of the abstracted window, and celebrating the life within it, became a point of interest for the design concept. A series of large frames defines the character of the building. It sits on a brick base to relate to the fabric of the neighborhood which has a large number of brick buildings. The brick color was selected to be a gray color to refer to the industrial quality to the existing waterfront. The overall massing was associated with a series of shifting masses to signify change and adaptability which is a hallmark of the people of the Bronx, now, historically, and into the future.
Sohith Perera was the design lead for CetraRuddy on the 2413 Third Ave project.
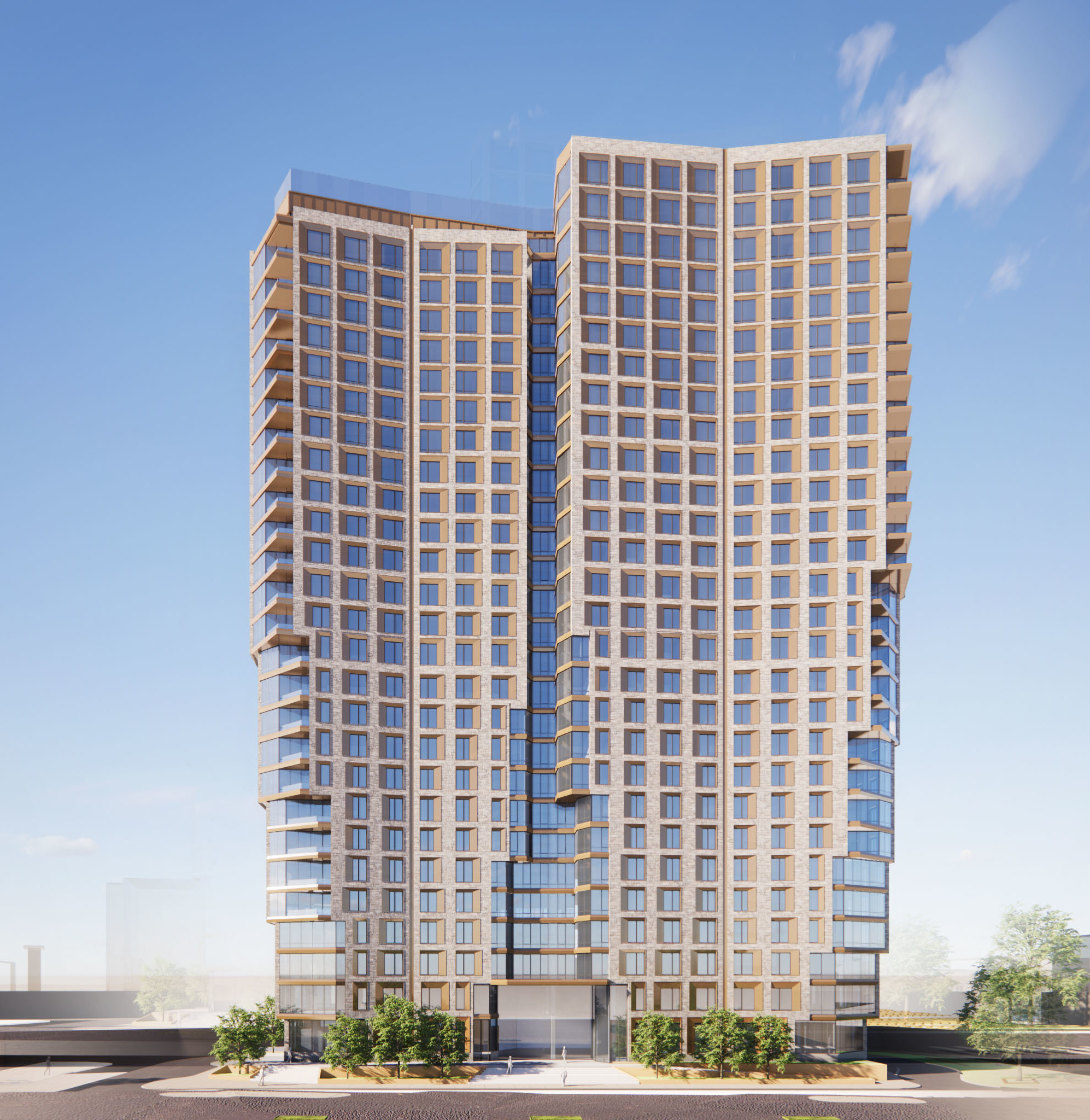 2024-04-21
2024-04-21
The Hoboken Yards site is a part of a large scale development project for Hoboken situated next to the transit terminal for the ferries, trains, and underground path service. The project is also designed for flood resilience. The program is residential rental with a low income component.
The mass of the building was reversed from the typical wedding cake look due to the many site constrains coming from the line of moderate wave action from flooding and the path tunnel below. The mass was broken in the center to create a look of two building for a more elegant tower like look. The facade design reinforces the massing design approach of breaking down the scale by adding a brick grid that is broken at the corners accentuating the vertical movement. The grid itself is a gradient that opens up towards the top to emphasize the views available on the upper levels.
Sohith Perera was the design lead for the project during his employment at CetraRuddy
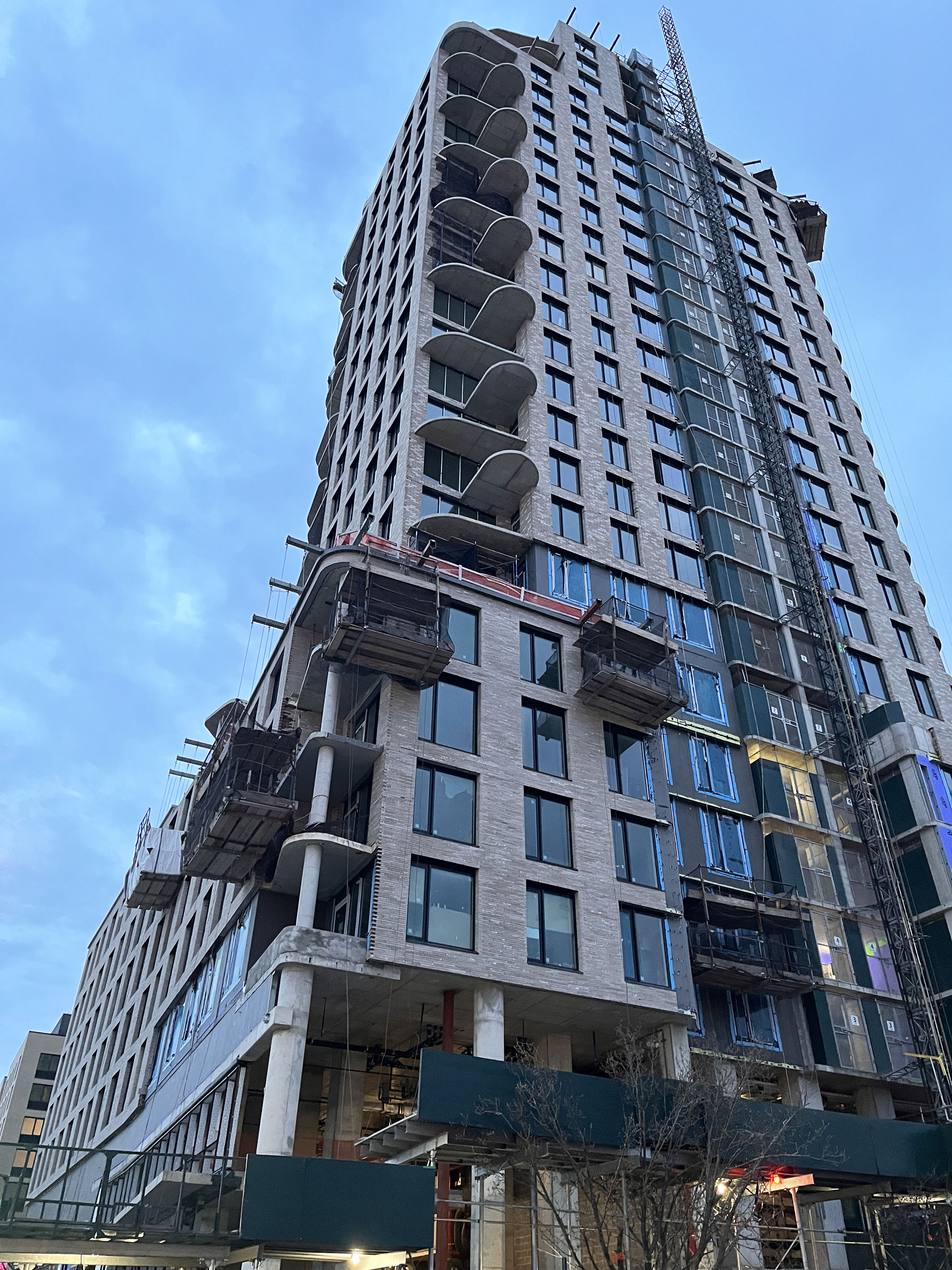 2024-04-18
2024-04-18
1515 Surf Ave is a 26-story, 470,00-square-foot mixed-use residential complex in Coney Island, Brooklyn, New York. Through a partnership with EcoSave and MG Engineering, the development will be the largest geothermal project in New York City’s history. Developed by LCOR, 1515 Surf Ave. will consist of market rate and affordable units and feature an amenity package that includes an ocean-facing outdoor pool, deck and gym, multiple tenant lounges, various flex co-working spaces, an indoor basketball and handball court, 11,000 square feet of ground floor retail space, over 20,000 square feet of landscaped outdoor space, and accessory off-street parking.
Inspired by the area’s iconic history, STUDIO V created innovative architecture that speaks to the neighborhood’s vibrant and storied past. The site will act as Coney Island’s premier flagship residential building along the main street, Surf Ave, to usher in an updated identity for the neighborhood. 1515 Surf Ave will help transform Coney Island into a true live-work-play community and ensure a more resilient and sustainable center for urban and beachfront living.
Svetlana Demchenko was the Facade Designer in the design stages and a construction manager during construction stage for 1515 Surf while working for Studio V.
 2024-04-21
2024-04-21
Situated in a unique urban environment along the north shore in the Stapleton area of Staten Island, The Beacon (Stapleton Site A) creates a dynamic sustainable and affordable mixed-use project focused on community health and wellness, neighborhood engagement and economic empowerment. The project responds to the many challenges communities in New York City are facing due to the COVID-19 pandemic and supports the Mayor’s Housing New York Plan and Housing New York 2.0, which aims to foster diverse and thriving neighborhoods anchored by quality affordable housing. The overall design approach focuses on building community, providing economic opportunities, responds to the call for equity and empowerment through improved internet access and programming, and reflects The Beacon’s unique neighborhood context to create a safe and welcoming space for residents, the neighborhood, and the larger Stapleton community. The Beacon represents a positive addition to the neighborhood, promoting well-being, opportunity, and engagement from within to serve as a physical anchor for and active investment in the community.
Sohith Perera was the design lead for CetraRuddy on The Stapleton RFP for the city of New York.