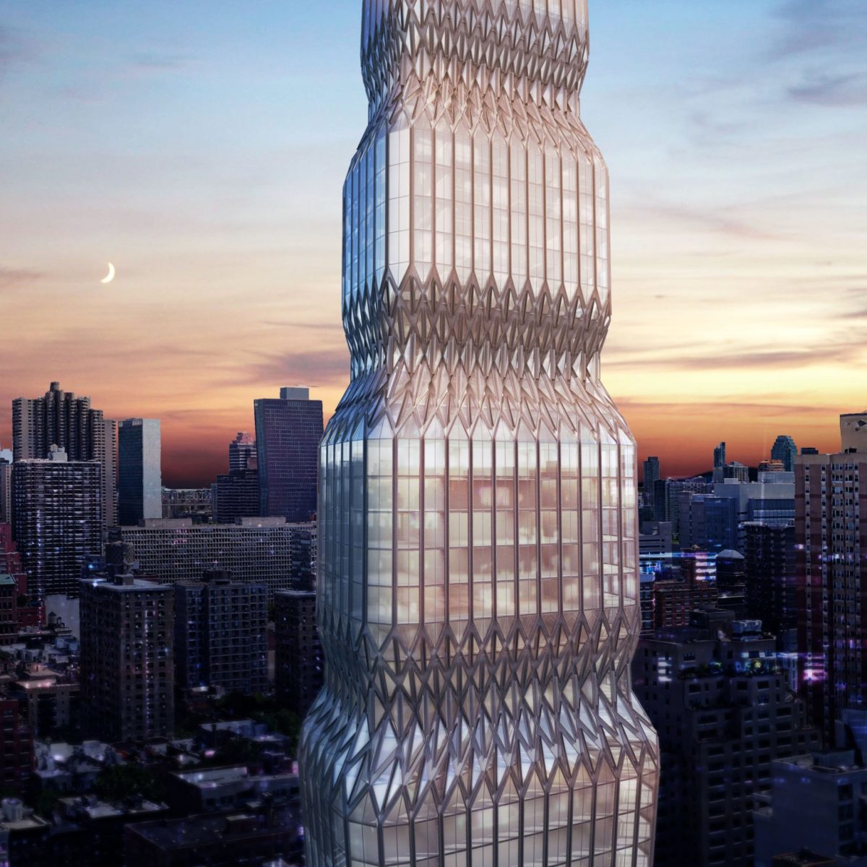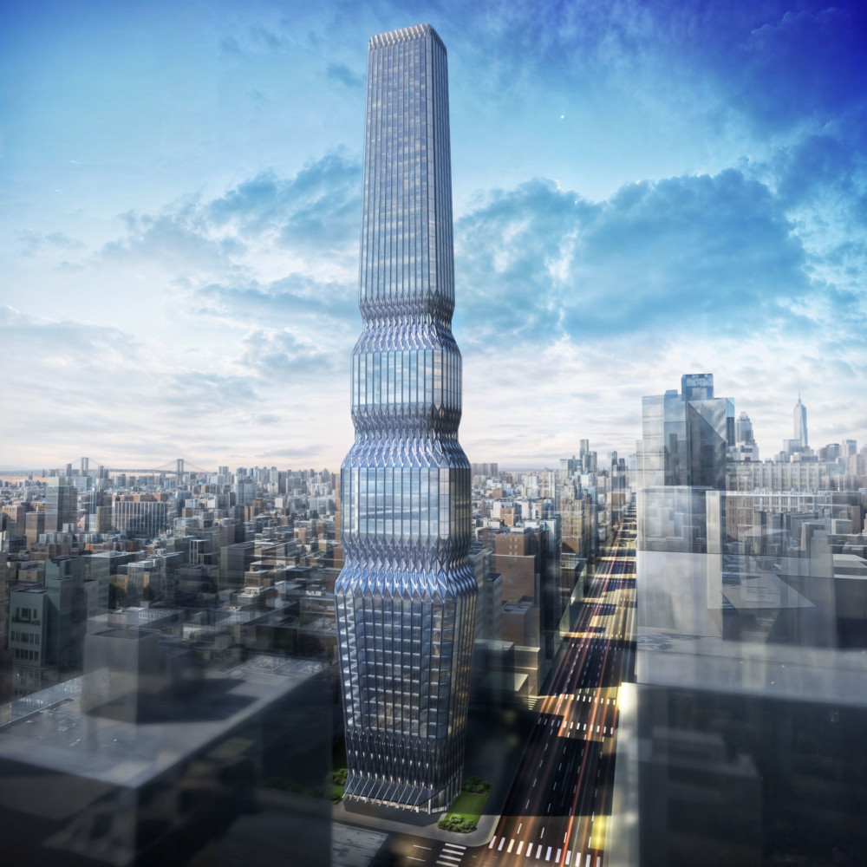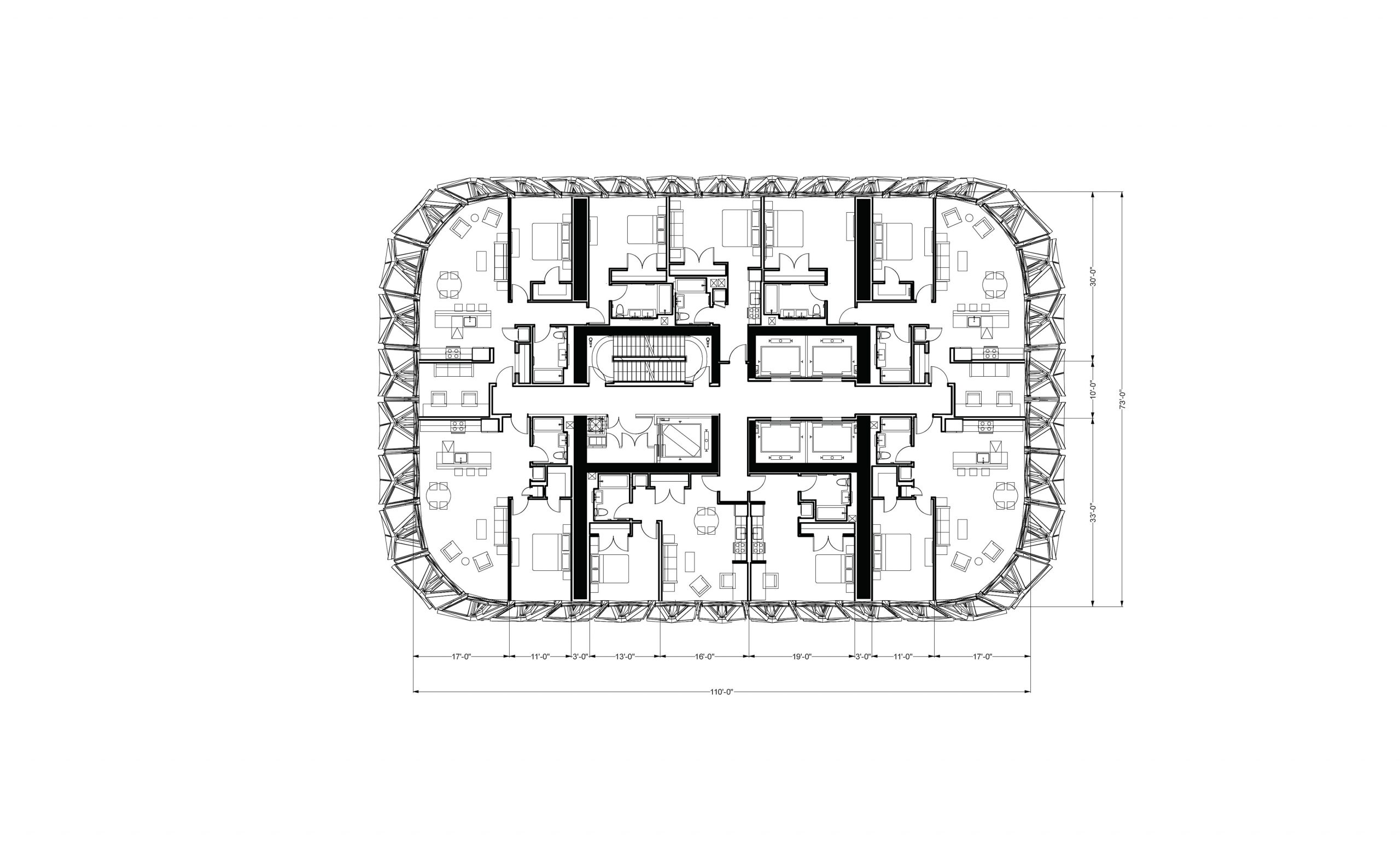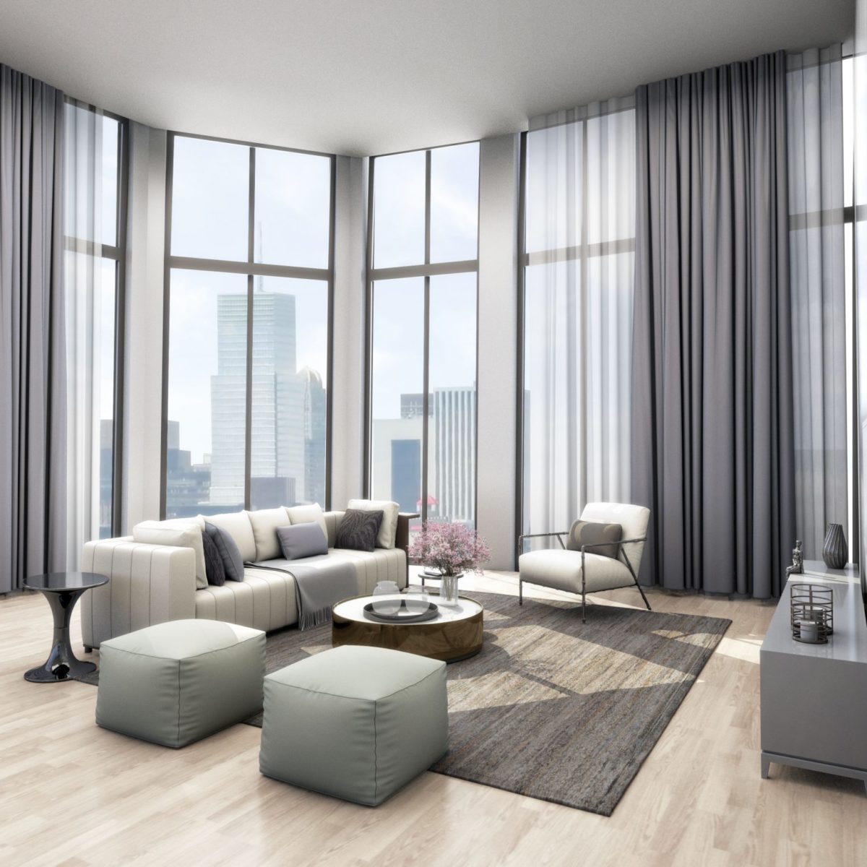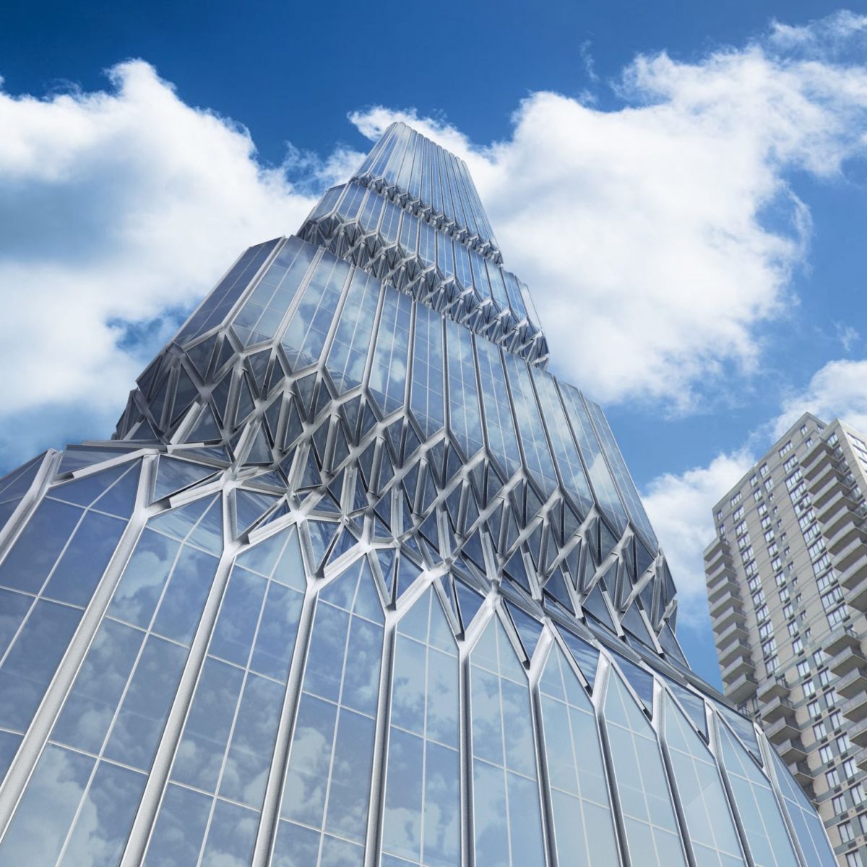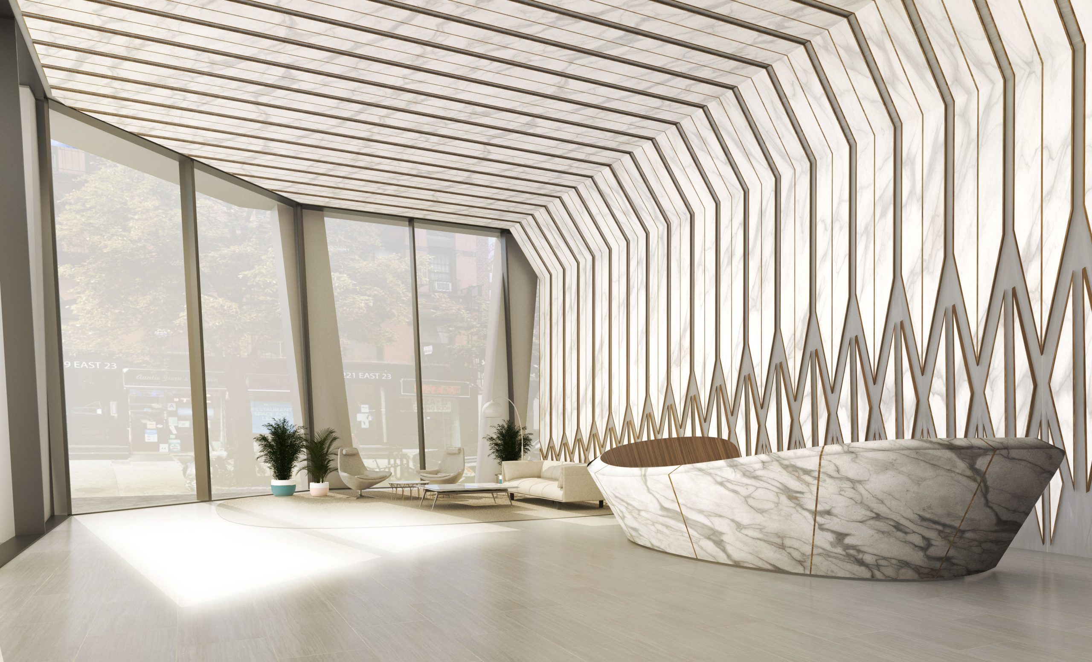New York City has seen a rise in the number of pencil towers in the last decade transforming the skyline. The Elevation is further development of the typology for the midtown area of Manhattan. The tower takes the concept of the glass and steel skyscraper of the past and transforms it to the crystalline vision of urban living that is The Elevation.
Three slendering moments associated with massing setbacks were introduced to the tower that further thin the building achieving a formal softness. These slendered moments significantly reduce the wind impact by allowing for effortless passage of wind around the building at these locations thereby reducing the lateral load on the structure.
The geometrical transformations of the glazing units from vertical to rigid strips to a softer shape at these locations utilize a diagrid system on the facade to give The Elevation an simple graphic iconicity that is identifiable within the crowded Manhattan skyline.
The building organization offers an enlarged entry plaza at grade helps alleviate the overbuilt quality of Manhattan streetscape and expand a vision of a friendlier urban life for people to meet and be active. Accentuating public spaces with ample height, the entry lobby is double height along with taller amenity spaces located in the diagrid junctures of the tower.
2016 Concept Design
Residential
678,125 sf
61 stories / 630 ft
