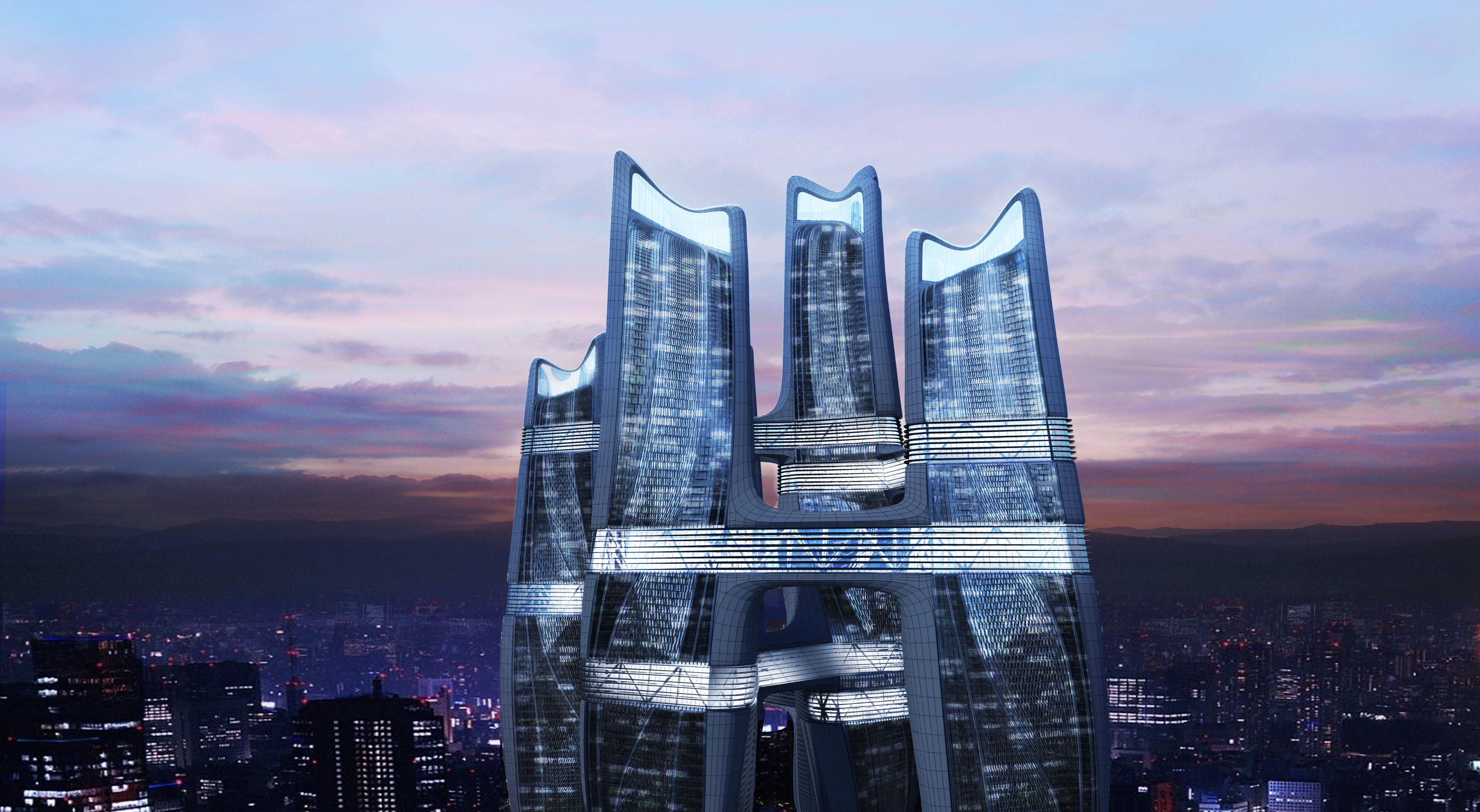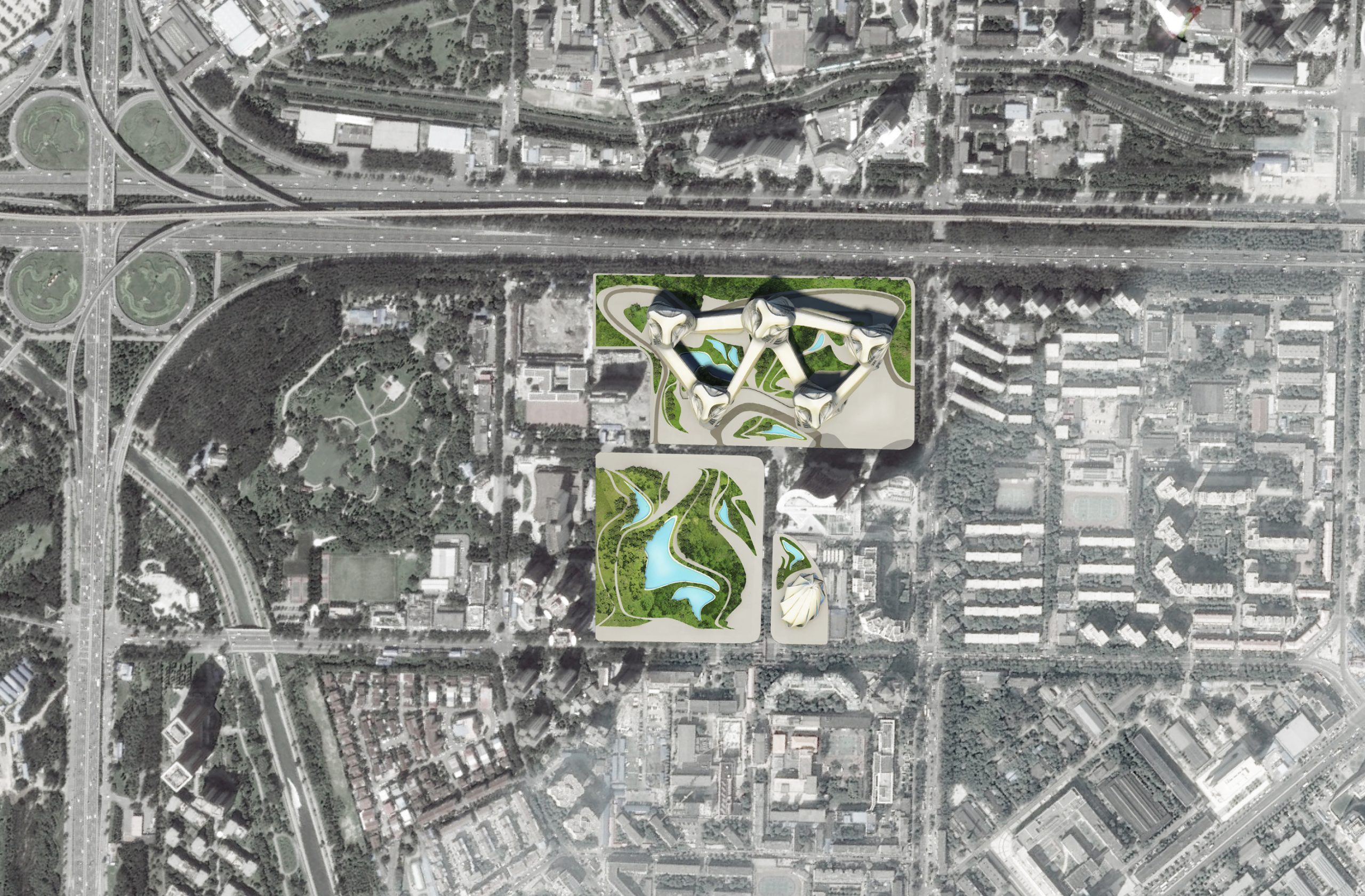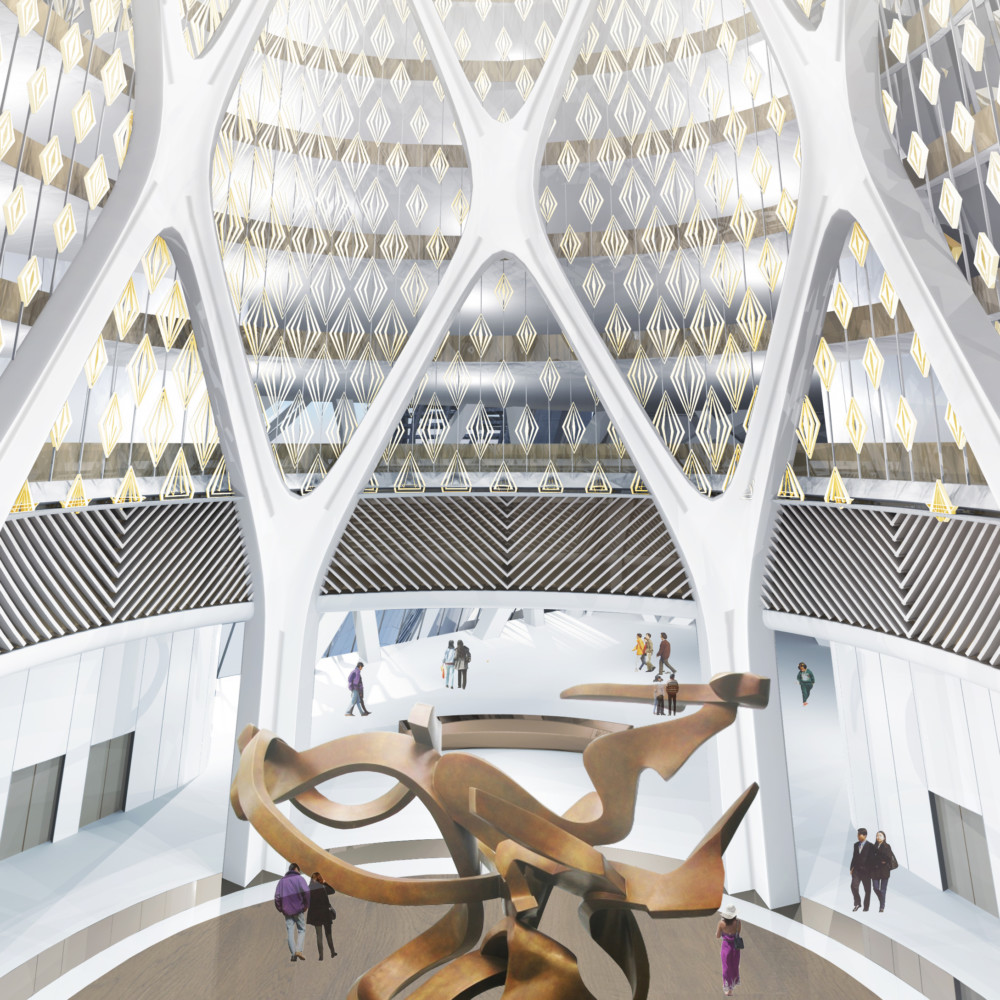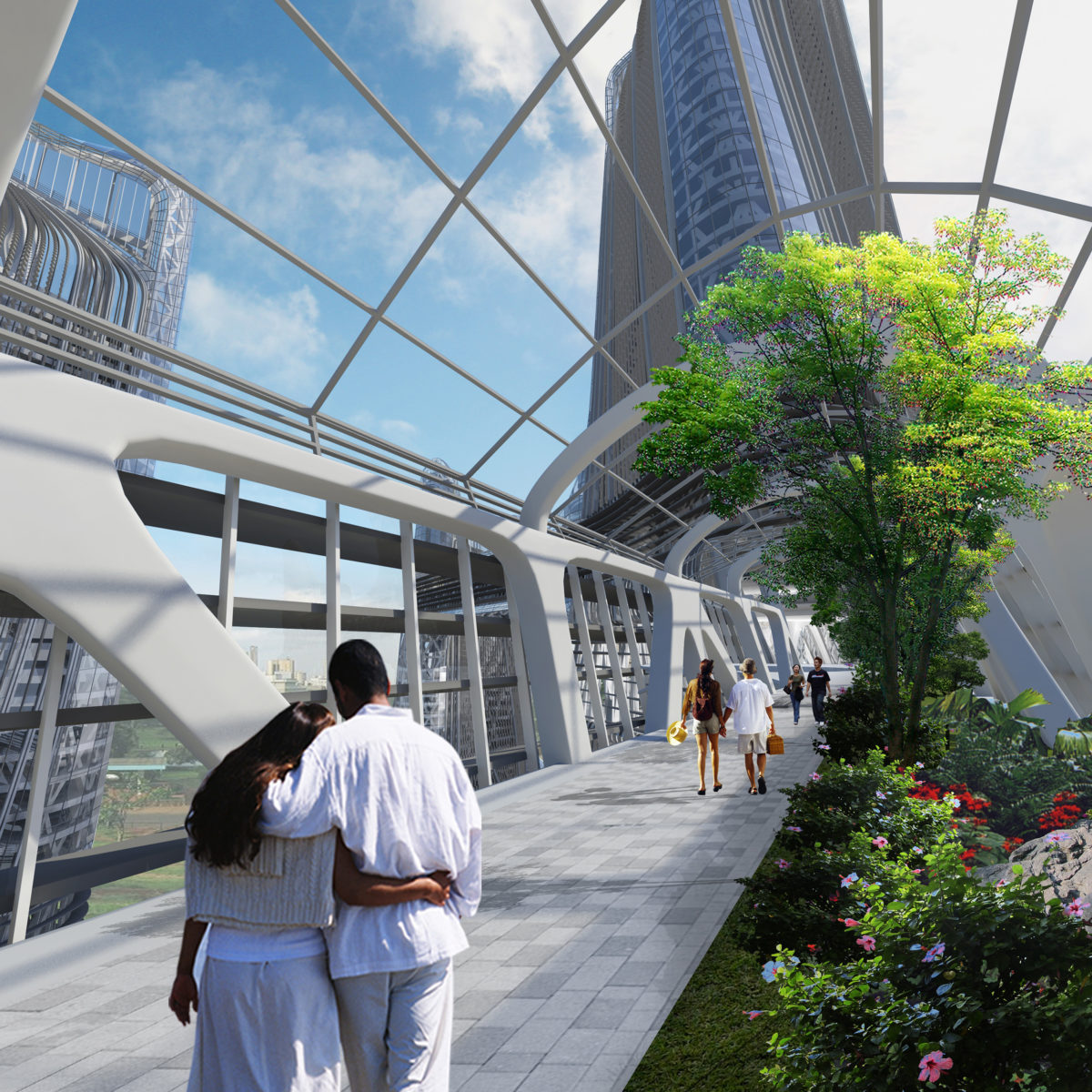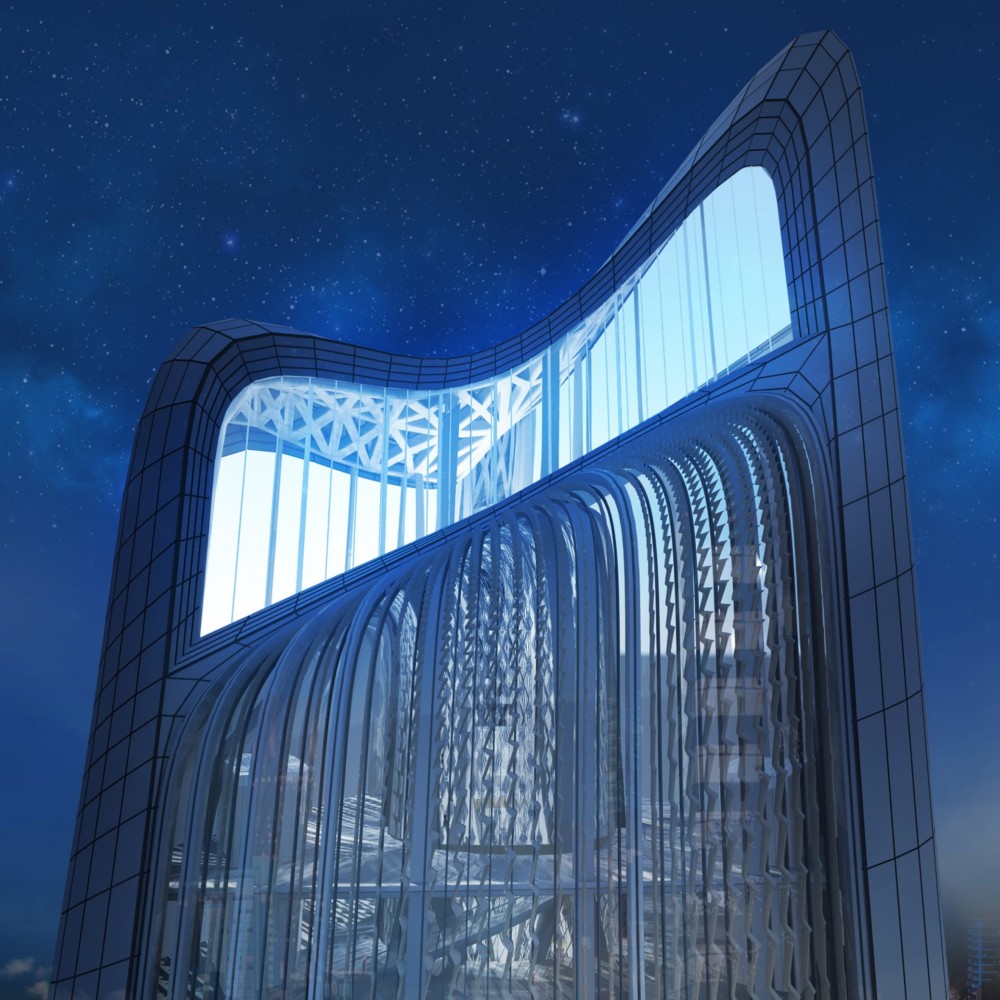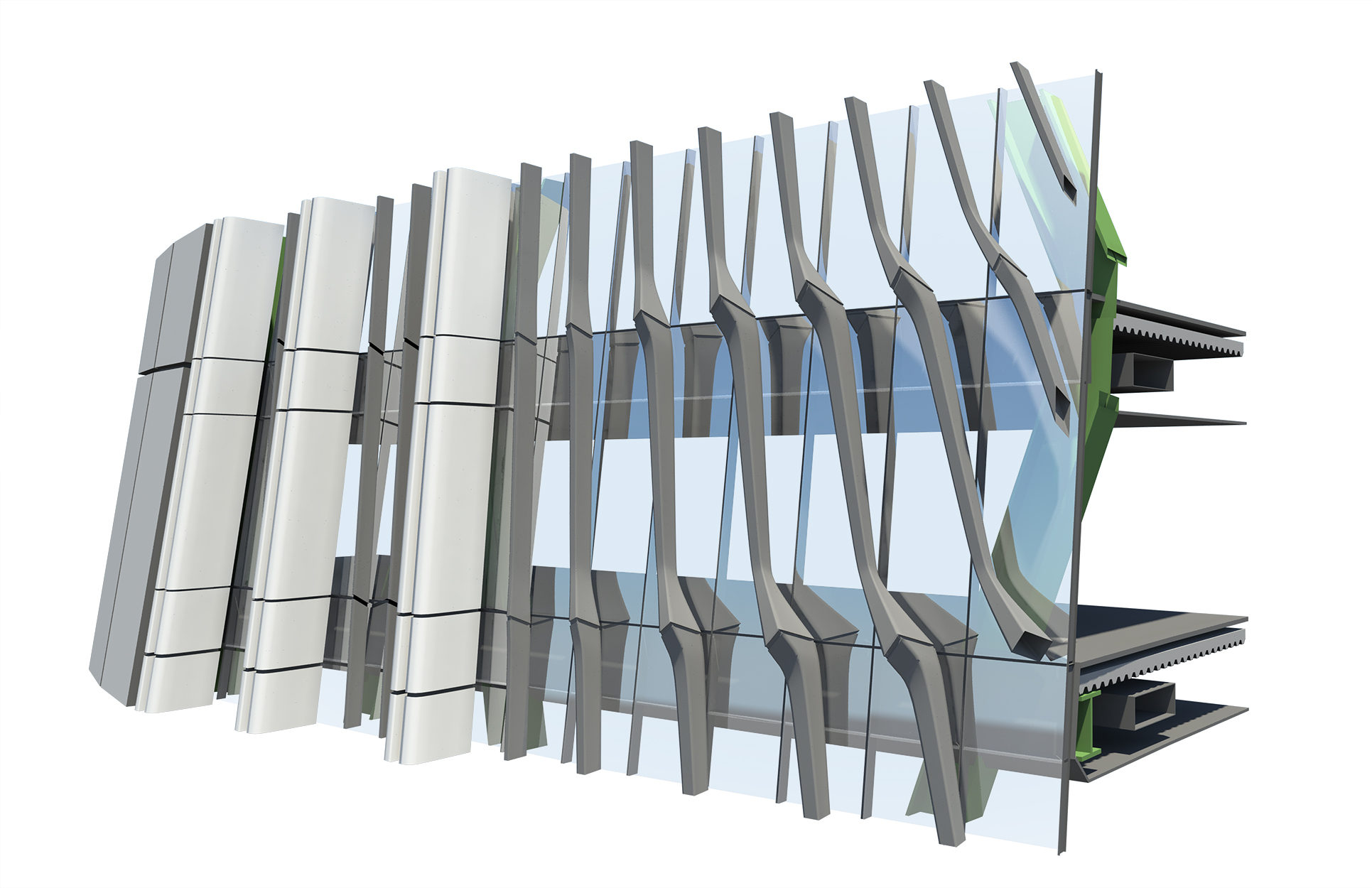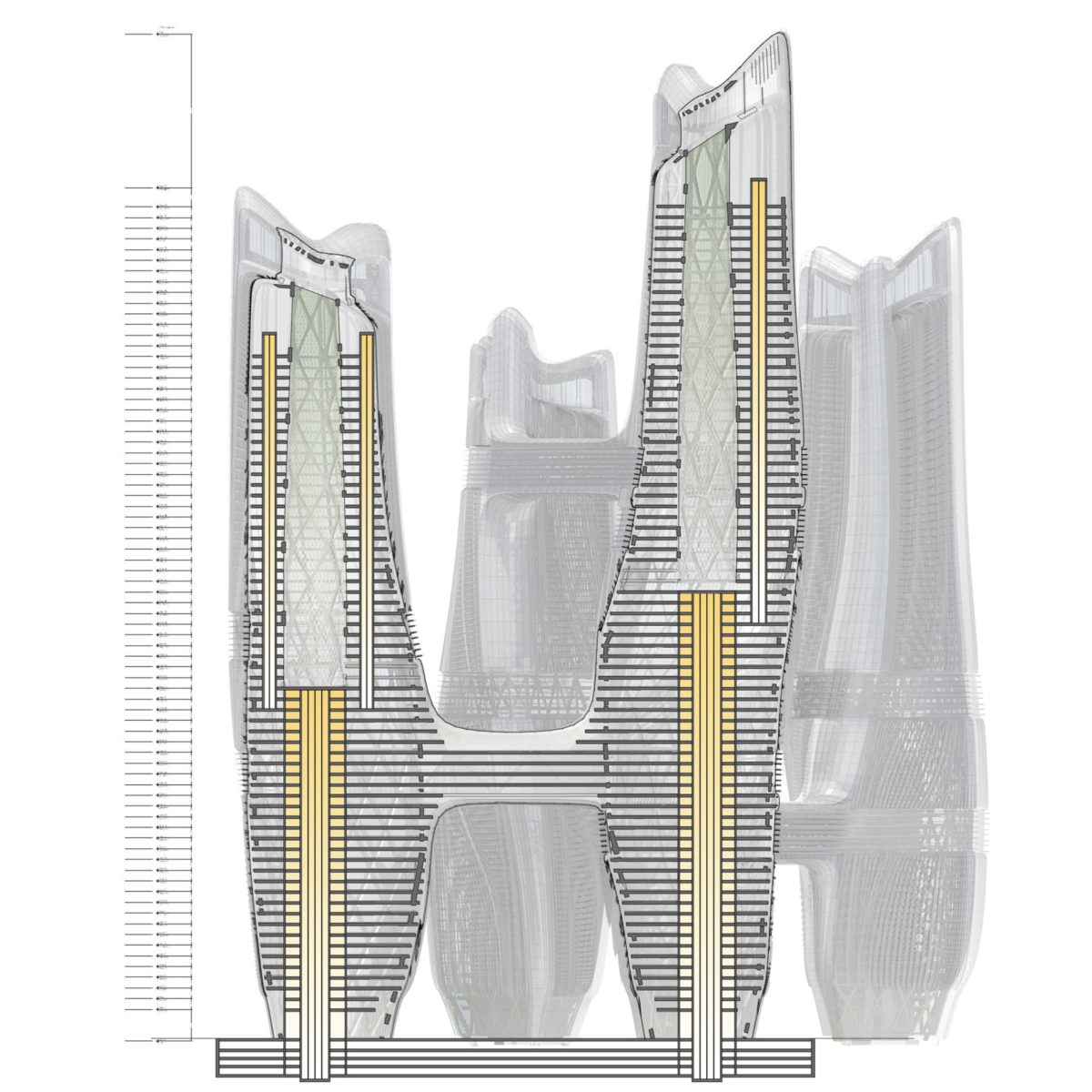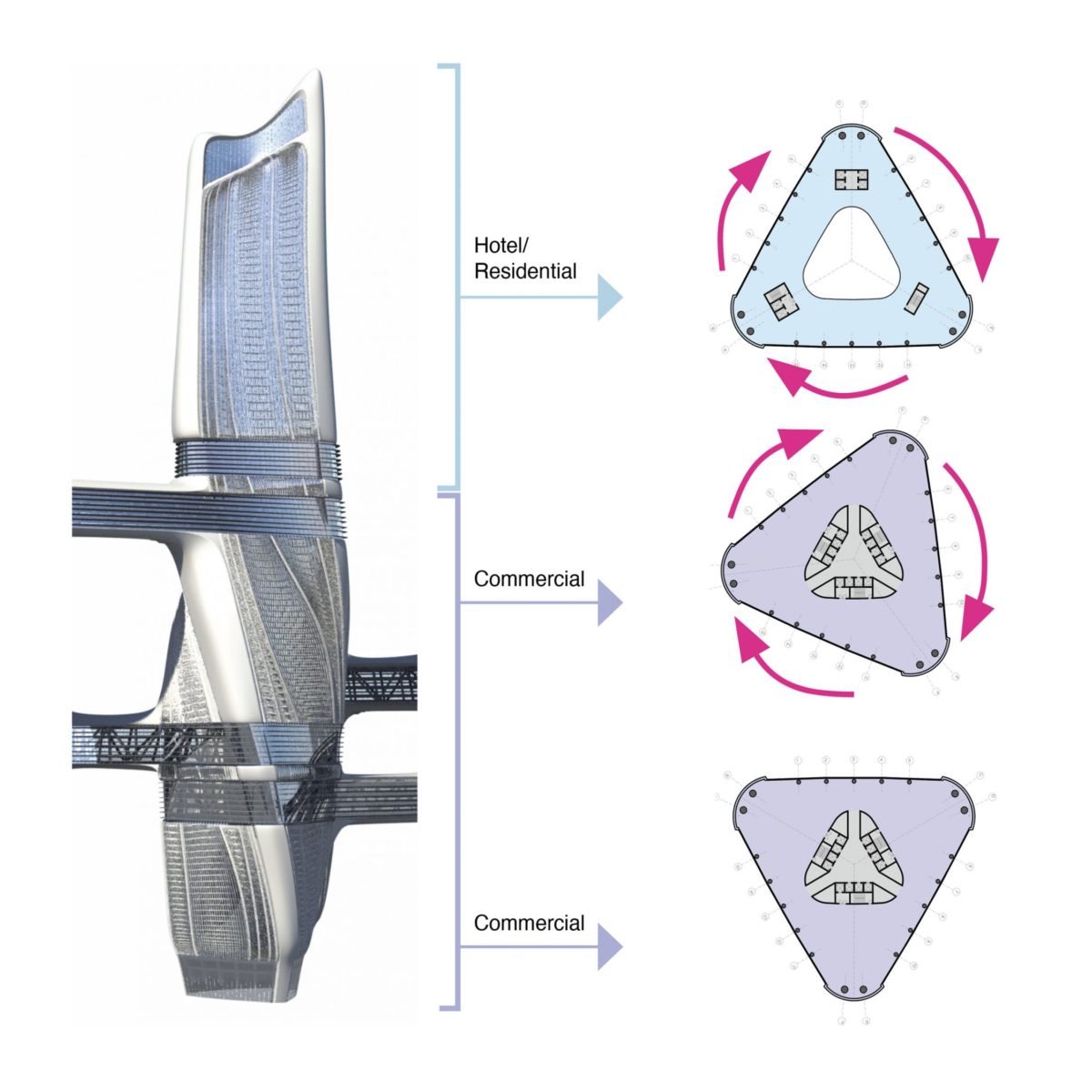Cities are becoming more densely populated and with it comes new high-rise architecture solutions to house the expanding urban population with new mixed use configurations. Skyscrapers embody the vertical multiplication of the ground with seldom connection between the floors. The Sky City project is an attempt to look at humanizing the tower by enhancing the connectivity of overlapping programs through architecture, specifically the void.
By combining office, hotel, retail, and service apartments in a tower complex with a series of horizontal bridges and vertical atriums the interstitial is enhanced and celebrated. The project effectively becomes a multi-level city with internal pedestrian networks and communal connections.
The ground plane is the connection to the retail which is situated in a sunken park to bring daylight to the cellar floors. Maglev elevators connect the various programs as one would imagine a city grid of streets.
The structural design was also a key consideration for the project and thus translated to the aesthetic. The towers use a space frame construction for the super columns on the 3 edges of the triangular footprint of the towers to accommodate the twisting shape and the connective bridges. Sky City salutes innovation of structure by making it one with the aesthetics.
2013 Concept Design
Mixed Use-Residential, Office, Retail, Theater, Hotel
10,387,174 sf
86 stories / 1,230 ft
