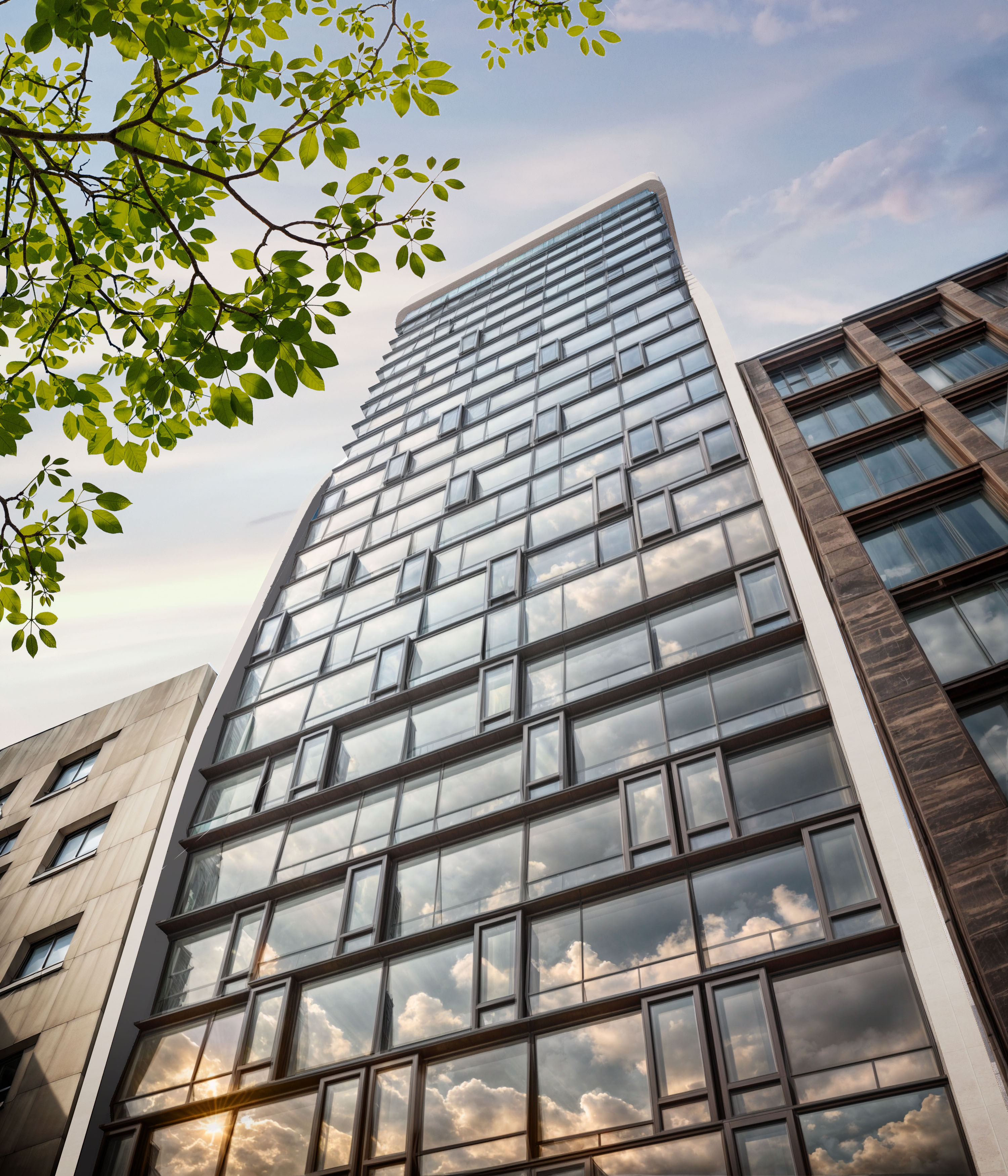Space planning for a hotel comes from the rooms which invariably translates to a grid of windows on the facade. The Pixel Hotel design embraces the grid but abstracts it to a study of the pixel as building blocks. The overall form for the building comes from the zoning rules that govern a midblock building, namely the sky exposure plane. From there the idea to bring a concept of pixelated façade was accomplished using repetitive components that step in and out. The module for the facade unit was a division of three with various components that are similar and mirrored in geometry. This allows a complex façade that comes from the assembly of a simple group of components. The façade also allows for Juliet balconies to be introduced as an additional element of pixelation. And all these binary variations from each component shifts independently from one to another as a gradient going up the façade. The facade design further opens its corners towards the top to allow for greater views down the street corridors for a heightened open feeling for the hotel rooms towards the top with the observation platforms finishing off the top.
2016 Concept Design
Hotel
110,600 sf
25 stories / 263 ft
