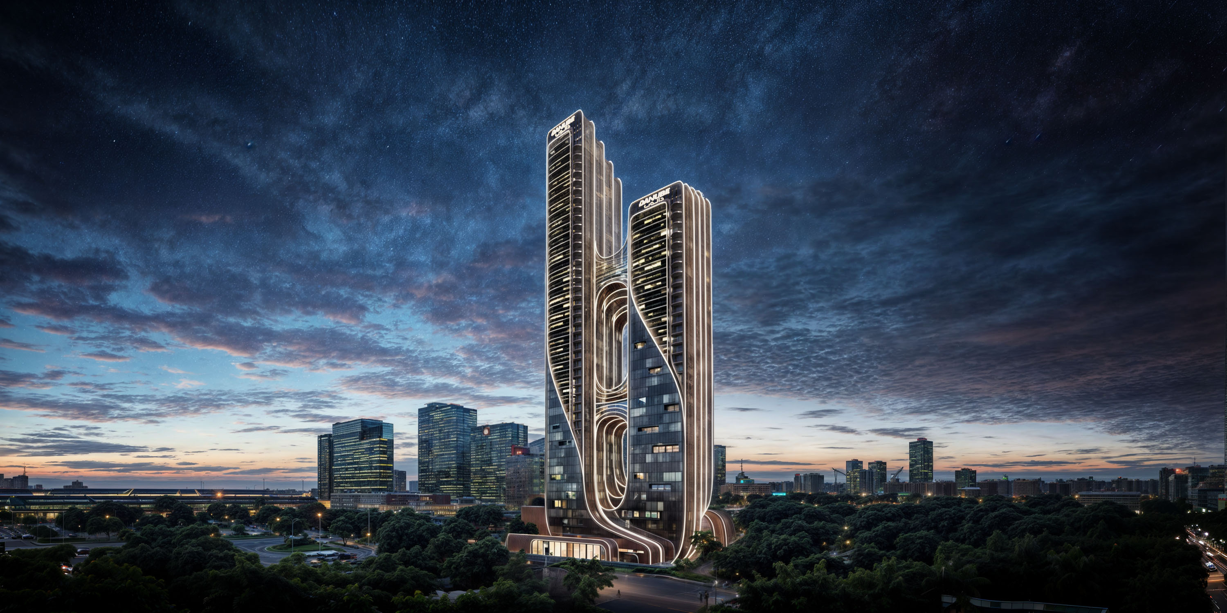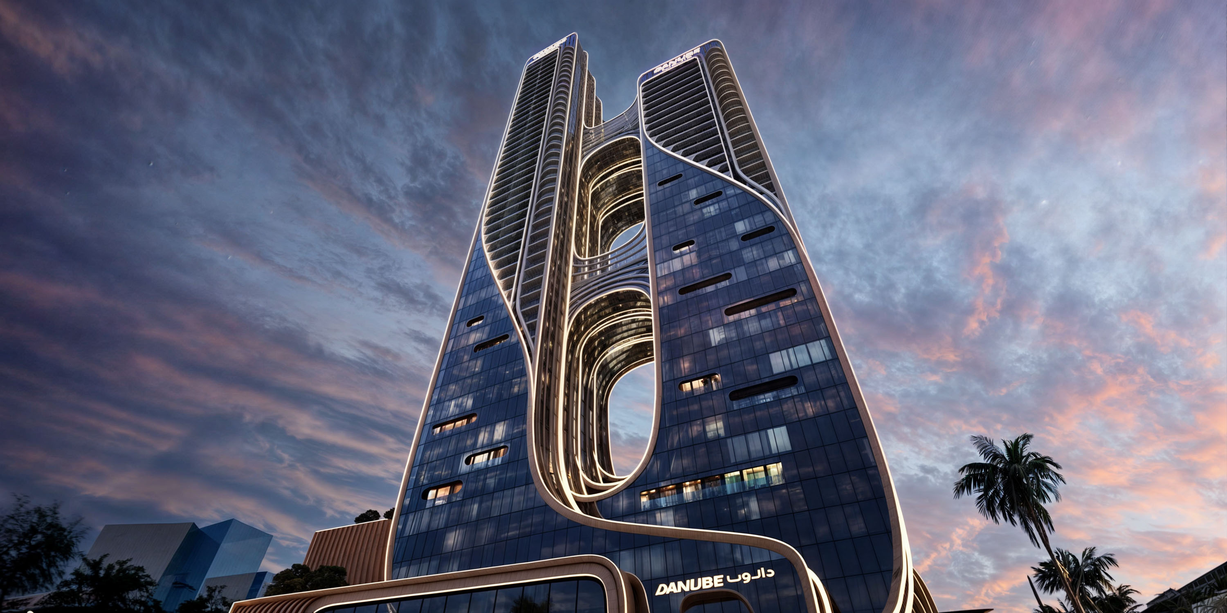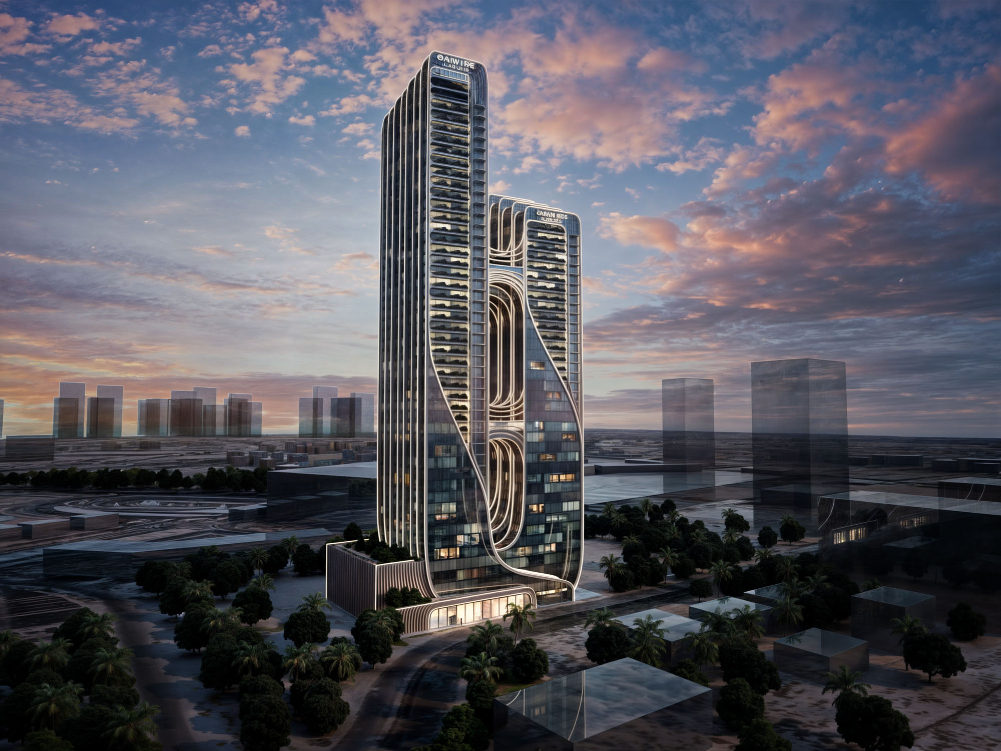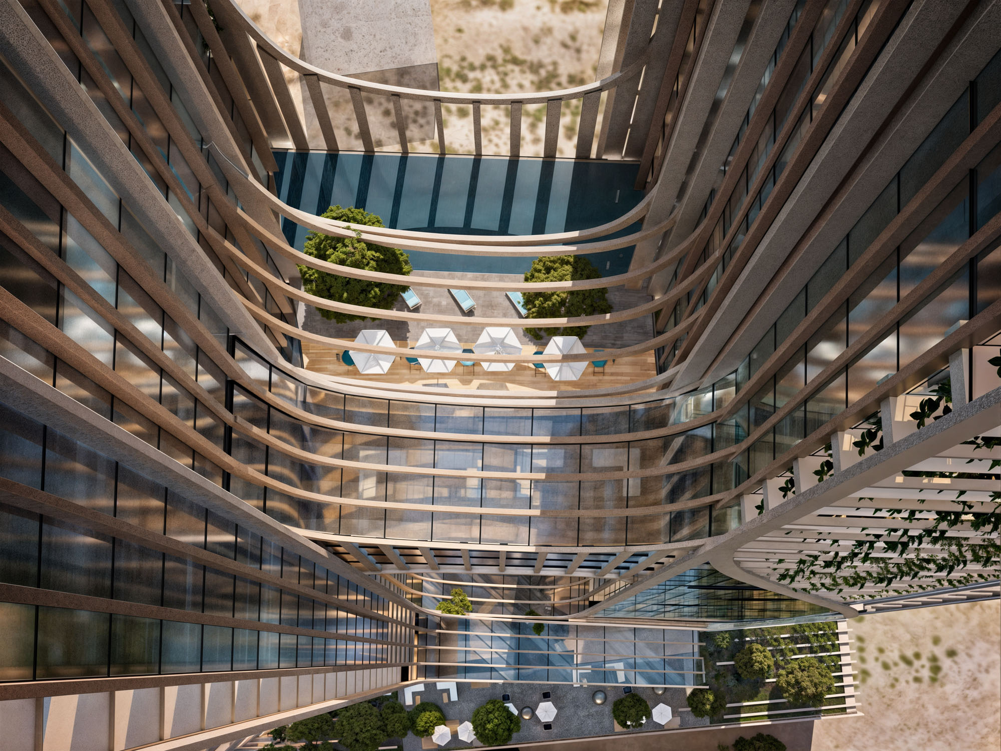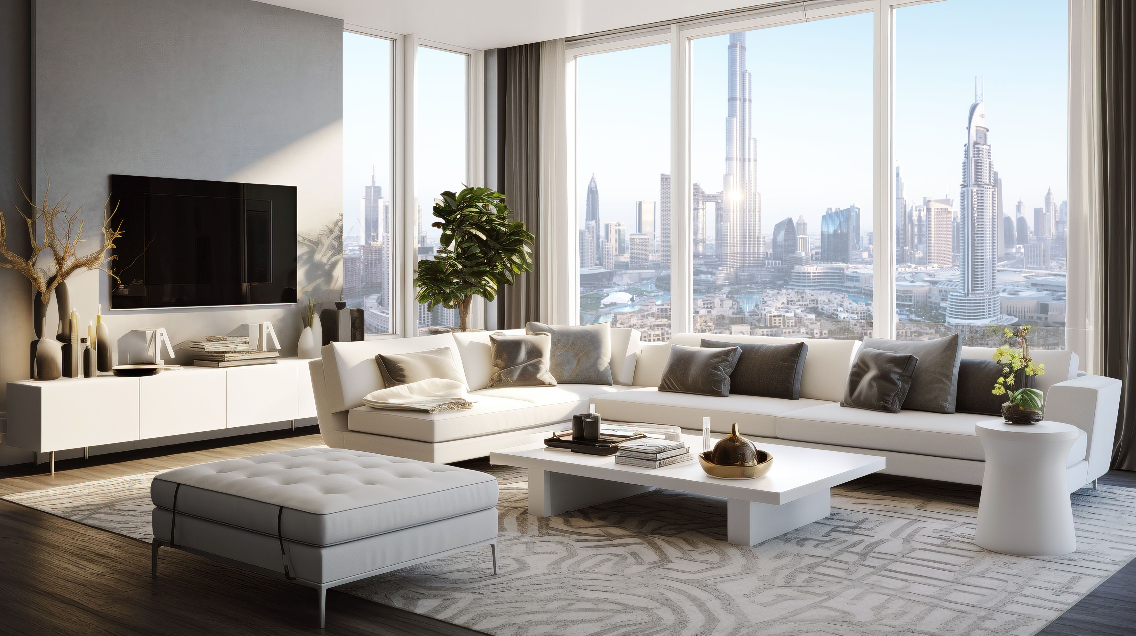The JVC tower is situated on the eastern side of Jumeirah Circle Village. The project was designed as a twin tower to represent the combination of 2 plots. The main approach to the project we took focused on creating an iconic vision of the building while keeping to simple and typical construction techniques. The combination of various methods in unique ways was the modus operandi we utilized. The outcome was a design that has a strong iconic presence without being overdesigned.
The project has an area of 414,179sf of residential area which featured in the ground floor and tower. The podium consists of parking. The main design feature was to connect the towers with 2 amenity bridges and an open area on top of the podium. The massing also features a stepping design language that is carried through to the detail level in the facade.
2022 Architectural Concept Design
Residential
780,500sf (72,511sm)
46 stories / 189m/ 620ft
