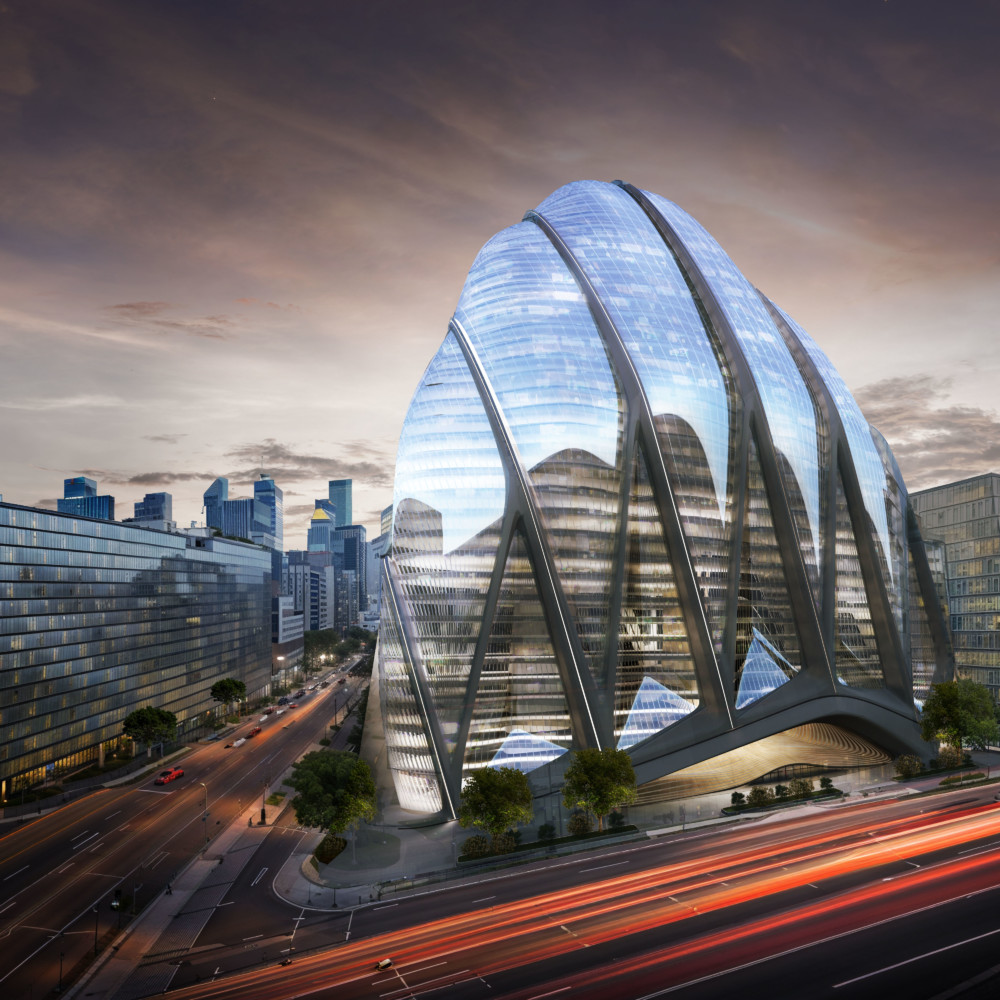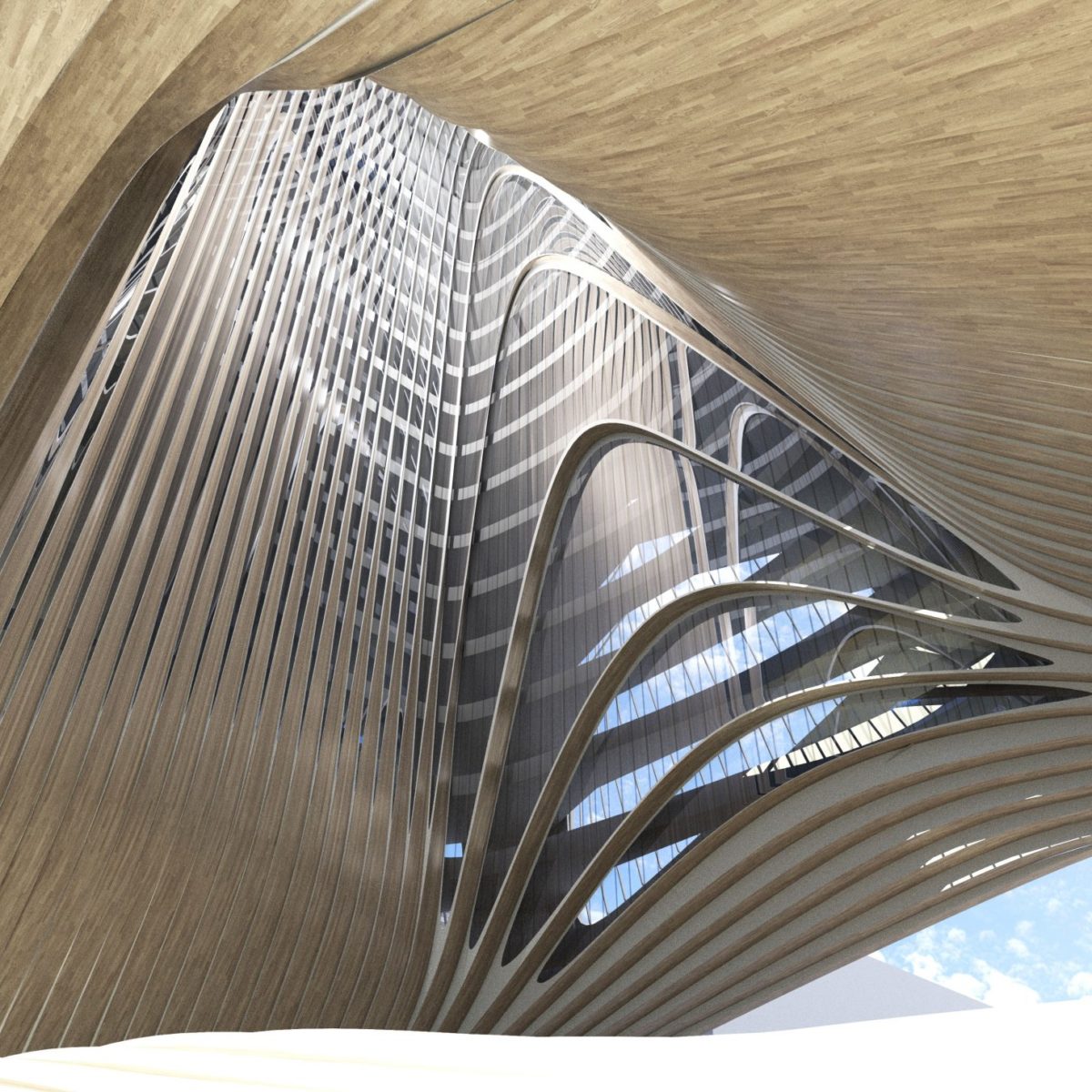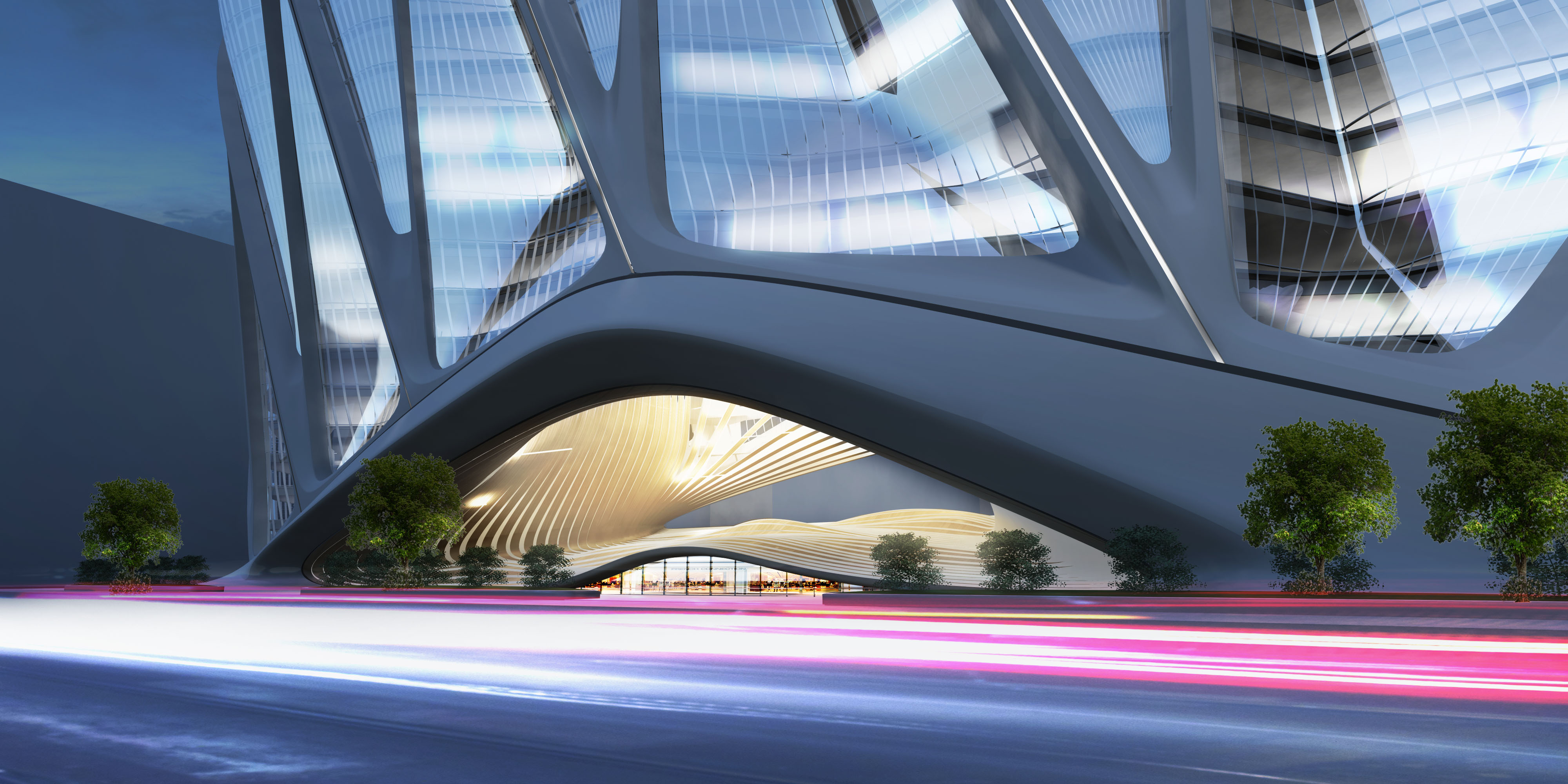Interspace provides a new approach to public space, emphasizing the characteristic street-centric life found in NYC. It establishes a grand open space that is carved out of the building massing to create a unique public experience, blurring the concept of the indoor and outdoor threshold. To accomplish the undulating wooden pedestrian deck, the building’s structural design opens up at the ground level. The architectural aesthetic of the upper office building’s glazing appears as if inflated, lifting it off the ground to reveal space for public events below. The design is an homage to contemporary artist Jeff Koons and his scaled up pop culture icon of the balloon animals. At the base, a retail pocket is lifted up at the sidewalk level that leads under the plaza space. Access to the office component of the building occurs at the ends of the site with 2 cores that allows the building flexibility in leasing to various tenants. Interspace is a project that was born out of the street life of New York.
2009 Design Competition
Office, Landscape, & Retail
1,290,000 sf
34 stories / 476 ft


