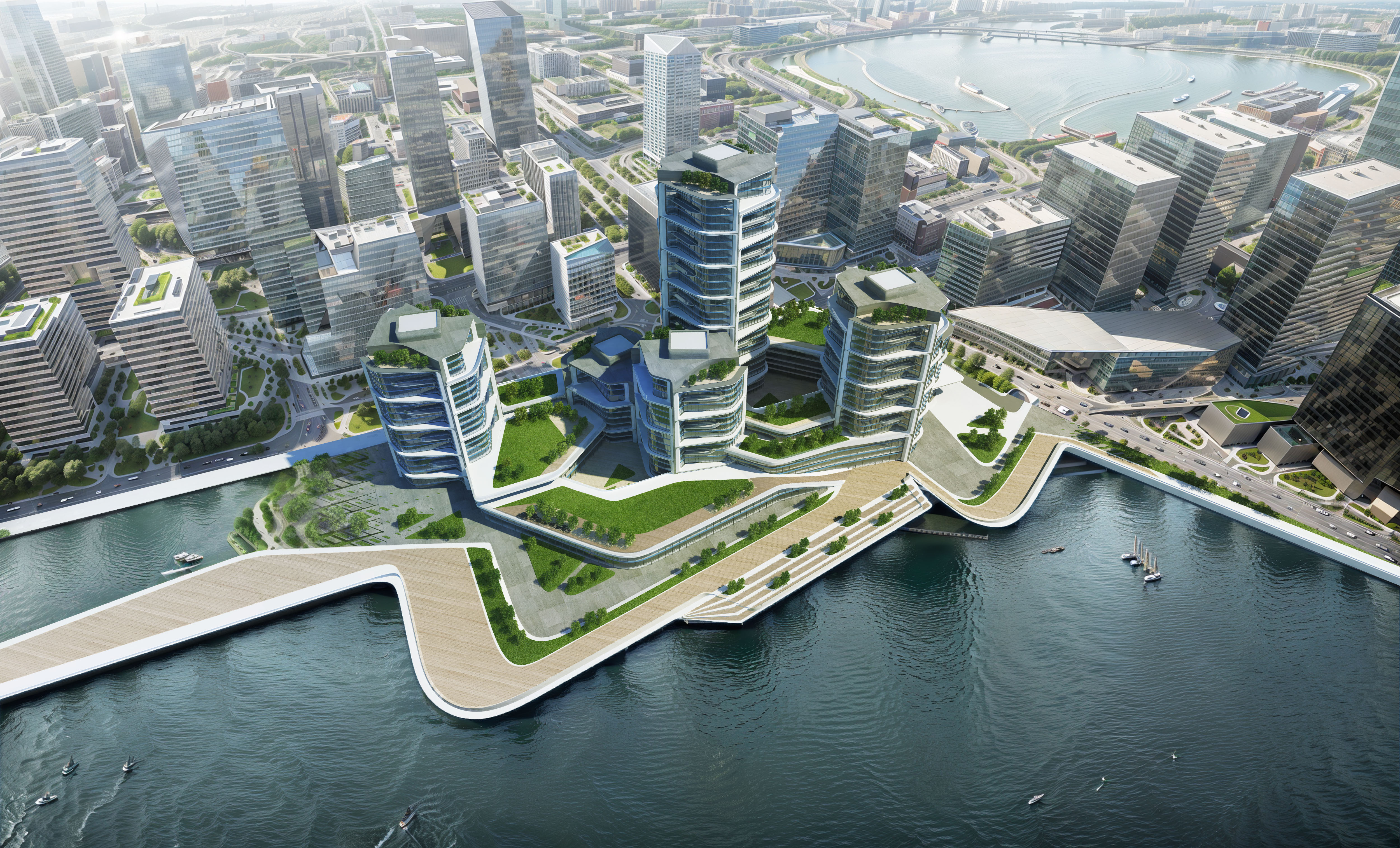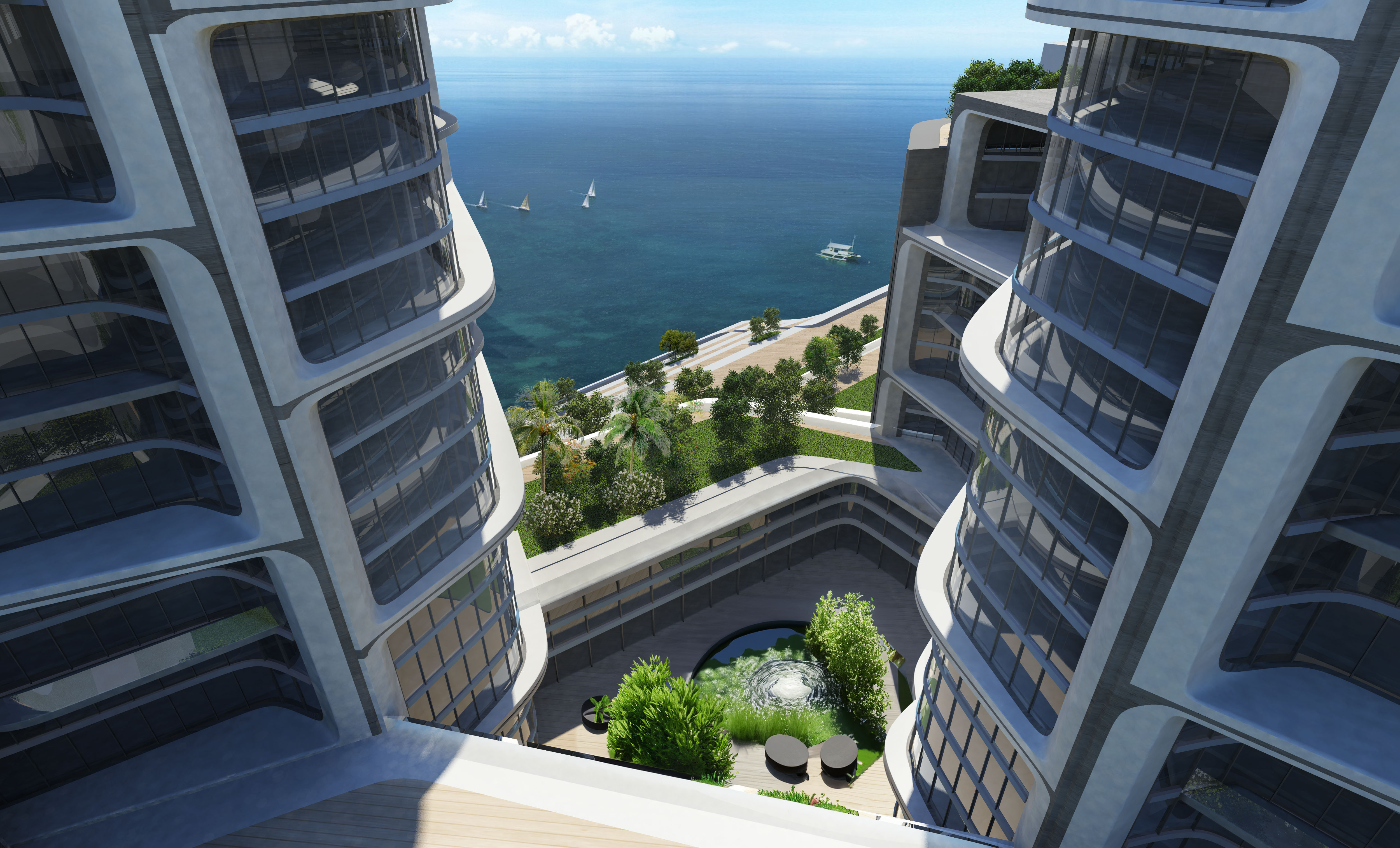Port City proposal is a masterplan that incorporates a mixed-use residential and commercial office with a retail base to create an overall neighborhood as a singular development. The design is heavily embedded into the landscape with extensive open areas for expanding leisure activity.
The design features several towers situated on a retail base. The base is covered with landscape, a lifting of the ground plane for the public. The purpose is to maintain as much public access to the site as possible. The interplay of the towers and base creates open courtyards that the retail and towers are situated around. The ground floor and second floor features retail, while the majority of the office program is distributed above the retail as well as the lower floors of the combined central tower. The peripheral towers and upper floors of the central tower hold a residential program with a variety of units from studios up to four bedrooms.
The waterfront landscape is designed with a wooden boardwalk. It has a series of steps to provide access to the water to the residents of not only the development but the overall neighborhood as well. The park adjacent to the development is a public amenity that enhances the design of the overall urban condition for the area making the development a destination for leisure activity.
2019 Concept Design
Mixed Use, Retail, Commercial Office, Residential
1,484,300 sf
30 stories / 322 ft

