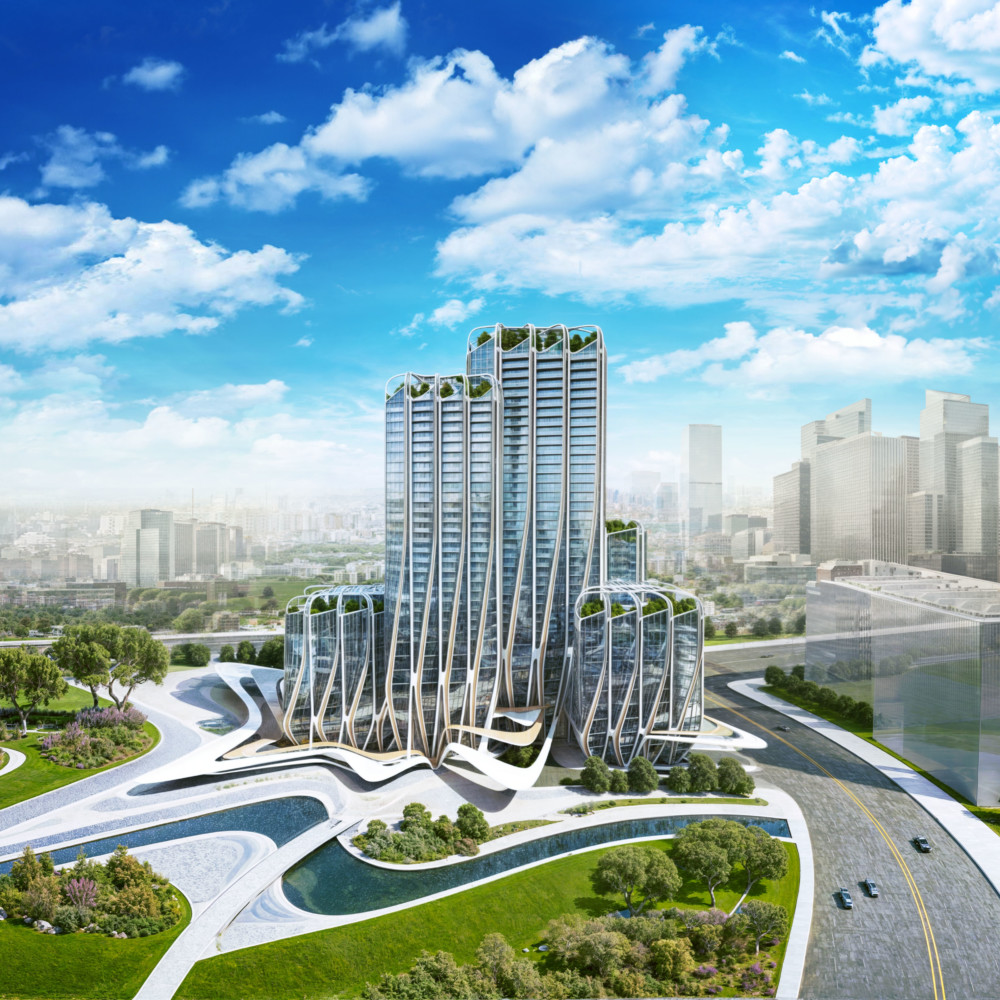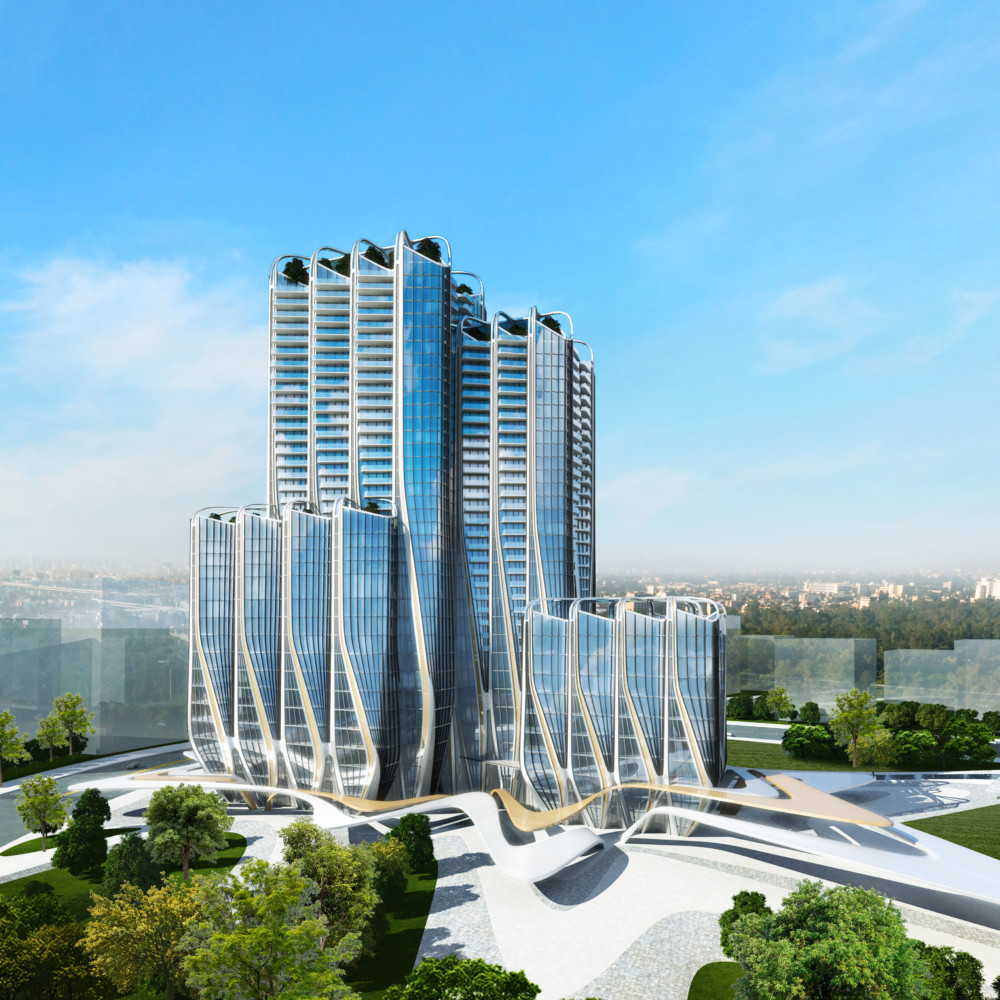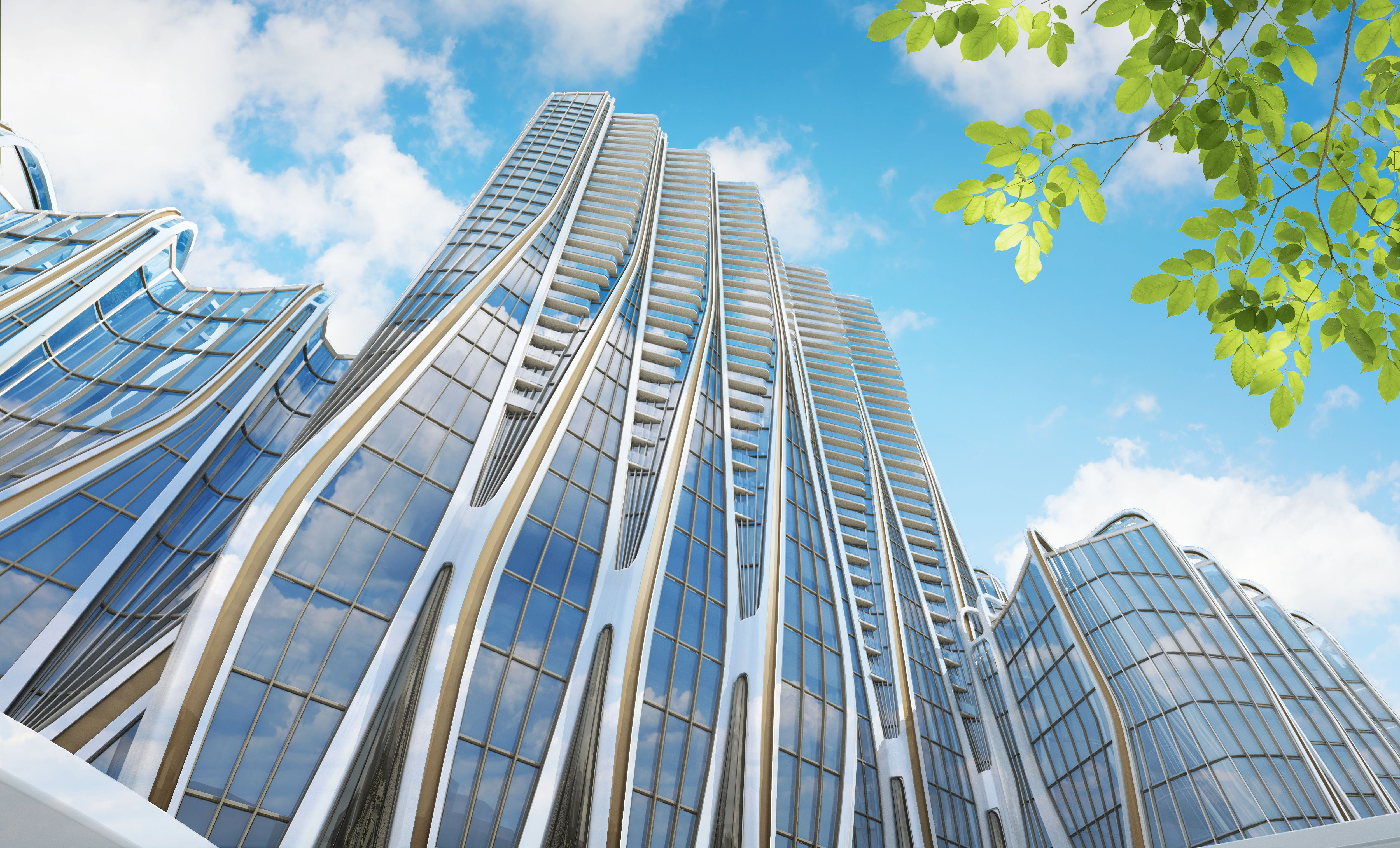The Iconic CBD tower was conceived as an anchor to the larger fintech developments neighboring the site and central park.
The building design was a series of masses that combine to one large mass. Additionally, the ground plane around the building has a continuous canopy to allow for a space of social exchange to further the atmosphere of idea generation.
The internal design translated the project goal of creating spaces for spontaneous interaction through connective green atrium spaces that would anchor the building to the site through green voids that act as internal extensions of the park. Living spaces would thus commingle with working spaces and landscape, subsequently blurring the boundary between workplace and home and inside and outside.
The building program features retail on the lower floors with underground parking. The mid-levels are designed as large connective office plates and the upper levels feature a variety of residential unit types commanding excellent views of the surrounding area.
2018 Design Competition
Office, Retail & Residential
1,045,440 sf
39 stories / 460 ft


