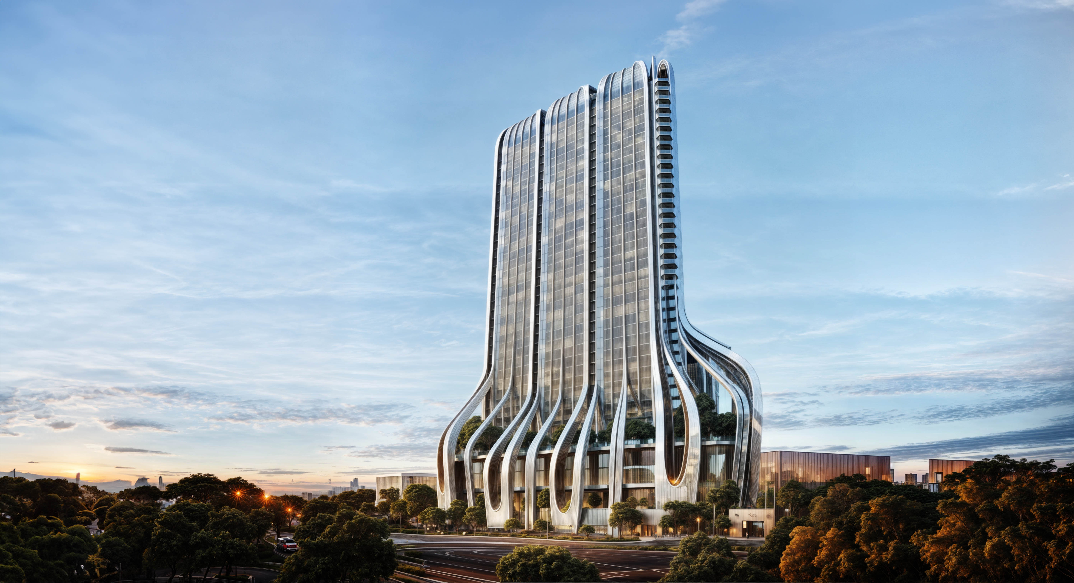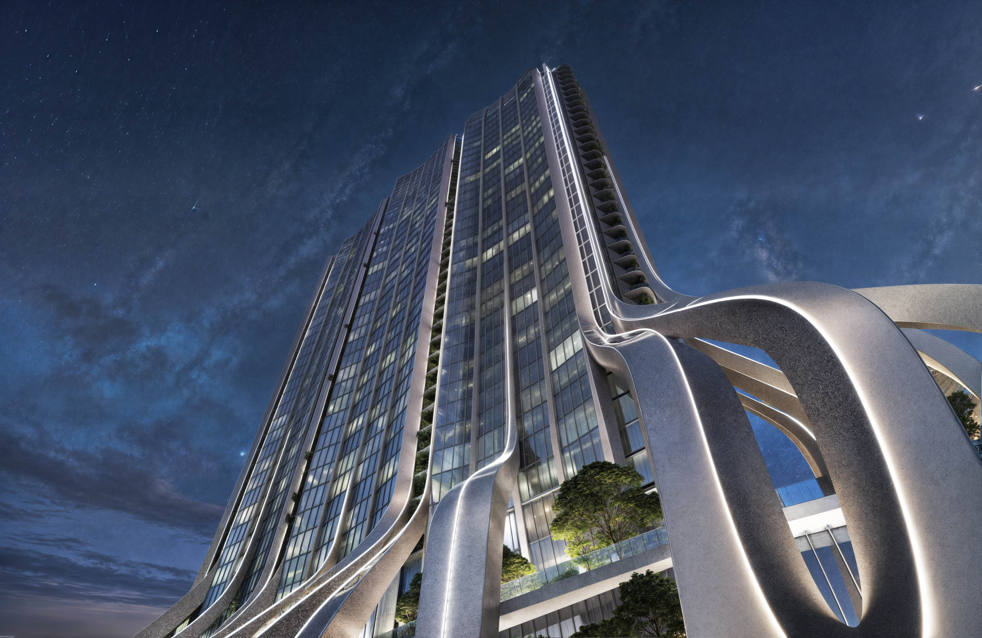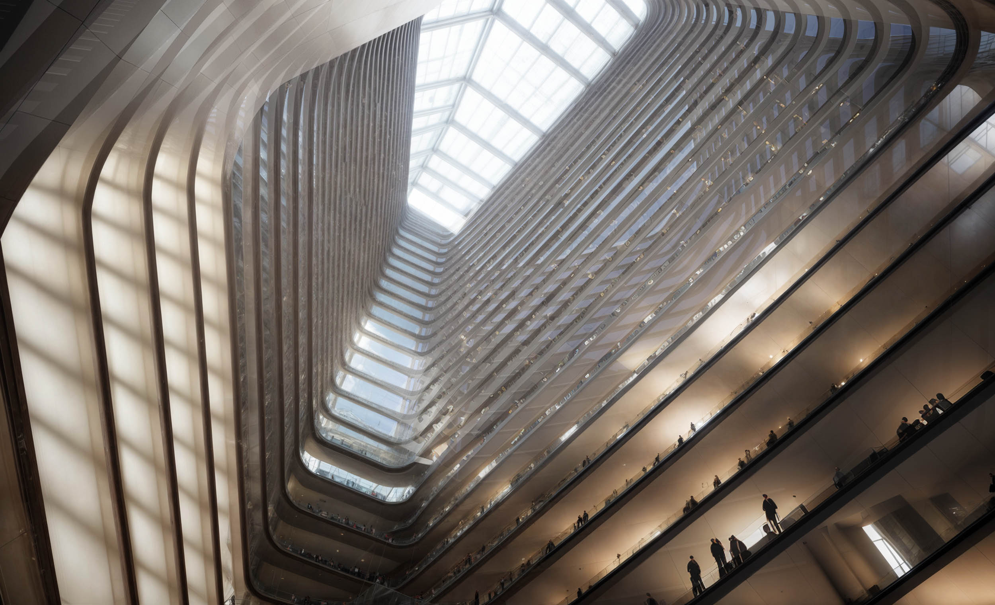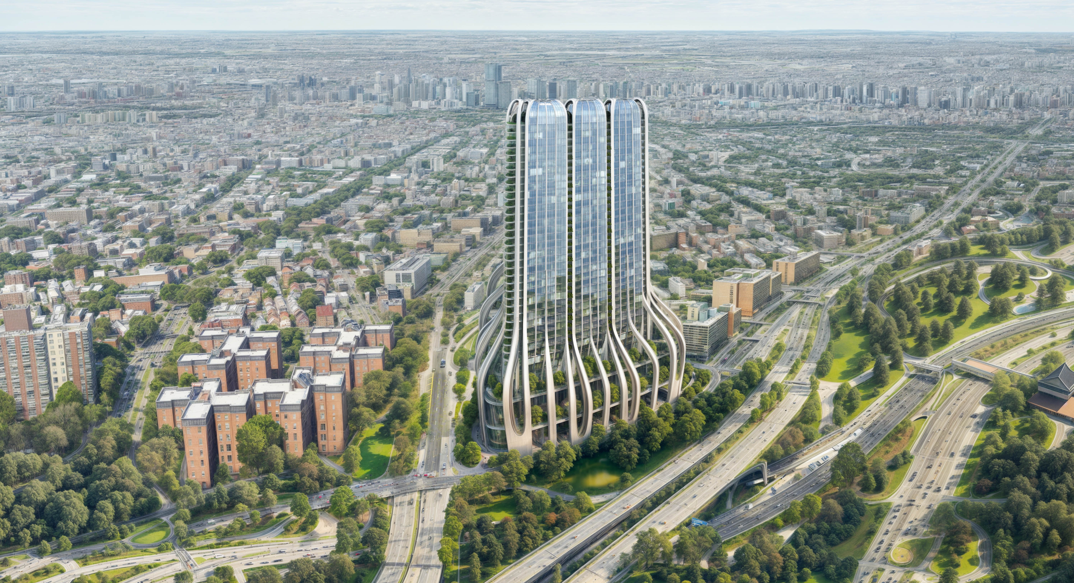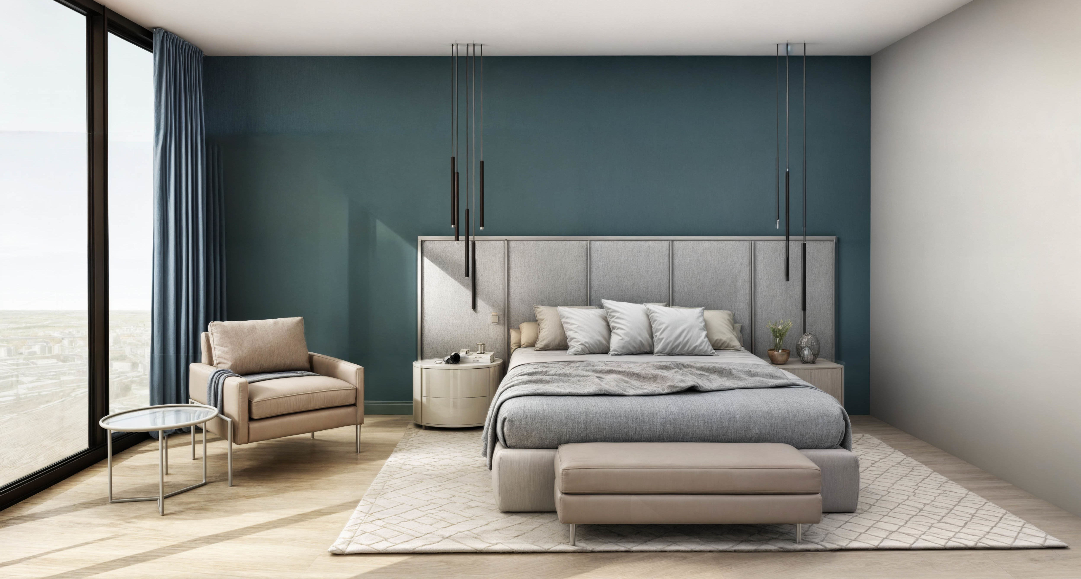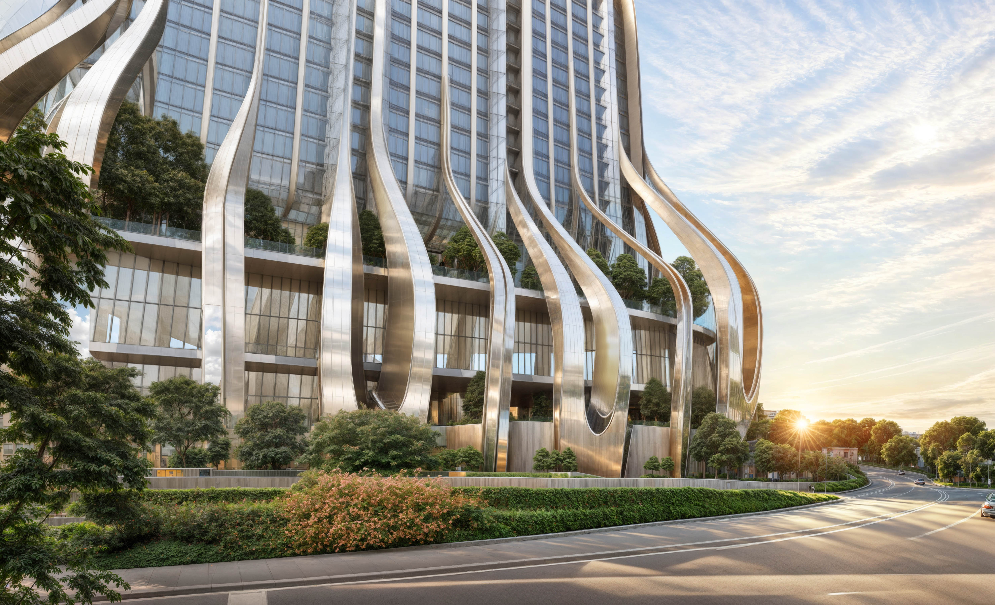The design for the facade was aimed to establish a visible destination in the neighborhood as well as be an icon to mirror the proximity to the USTA Tennis Center and Citi Field.
The mixed use program featured a tower on a base.The tower held the Hotel and residential program surrounding a large courtyard that connected to a sky terrace. The rooftop design was also considered as a 5th facade for passing views from airplanes landing and taking off from nearby Laguardia Airport.
The design was conceived as an array of verticals that would peel off the tower and create an implied envelope. The clean form of the tower would give way to the variation in program at the base but create a cohesive vision of a smooth form. The heavy bulk of the tower was divided into the appearance of 3 joined towers to accentuate a slenderness that was otherwise missing from the overall bulk.
2021 Facade and Mass design
Hotel, Residential & Retail
820,000 sf
36 stories / 490 ft
