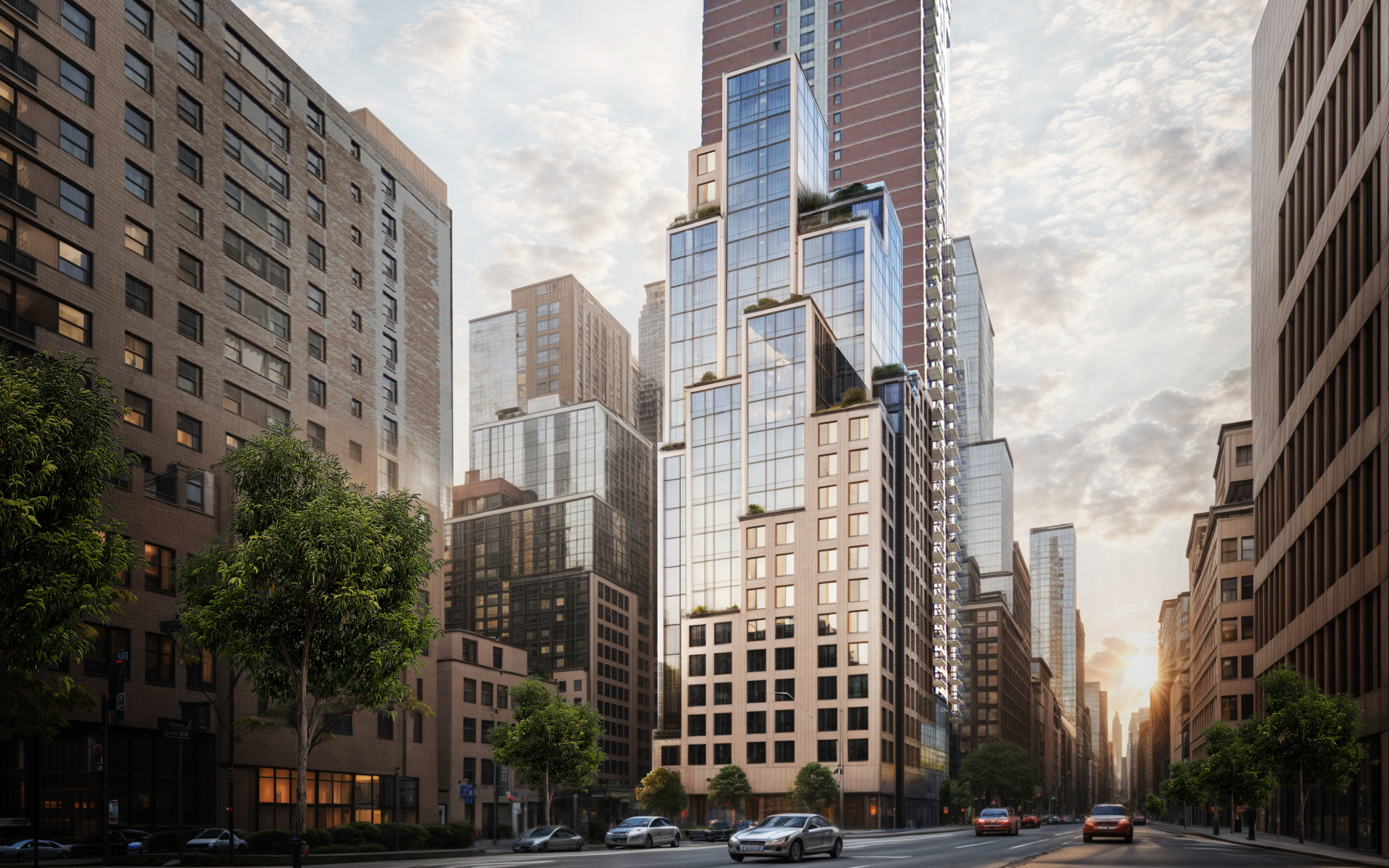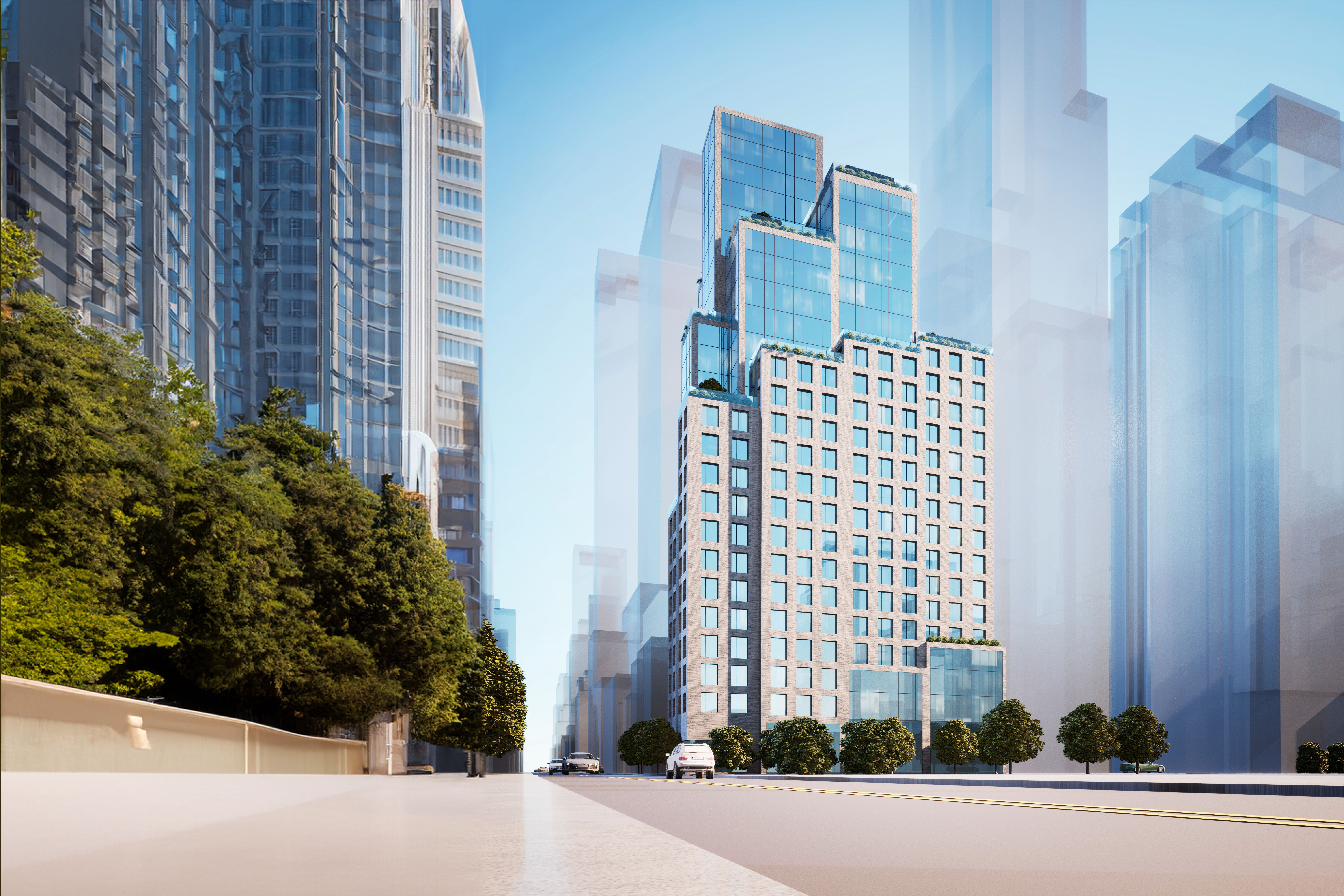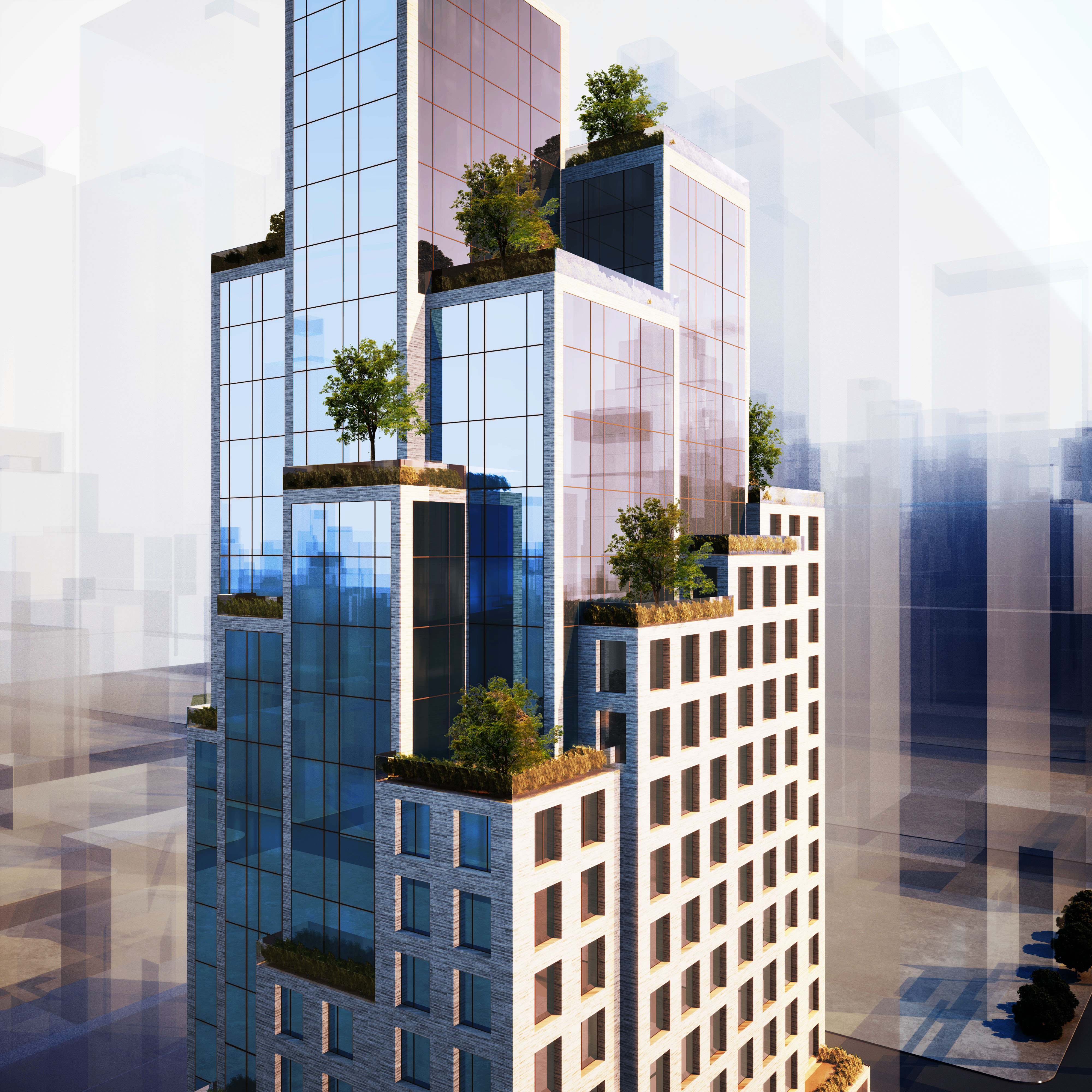The design for Terrace Hill was based on the quality housing zoning requirements for NYC. By utilizing the QH option, we were able to generate more FAR for the project overall utilizing several deductions. The main challenge was the height limit that came along with opting in to QH as well as the planning module with the streetwall setback. Most QH building looks quite similar, and our approach was to find ways through the zoning text to break out of the aesthetic limitations that accompany QH zoning. We reinterpreted the dormer not a an afterthought but a deliberate element that could give the design an aesthetic that was synonymous with NYC but also a freshness of a new interpretation. As a midtown project, we wanted the building to provide an amenity in the design that was not prevalent in the city neighborhood, an overabundance of terraces. Through the arrangement of the zoning, and a contrast in materials, the overall building is given a spiral motif.
2023 Concept Design, SD Documentation
Residential Rental
151,000sf (14,028sm)
20 stories/ 247ft / 75m


