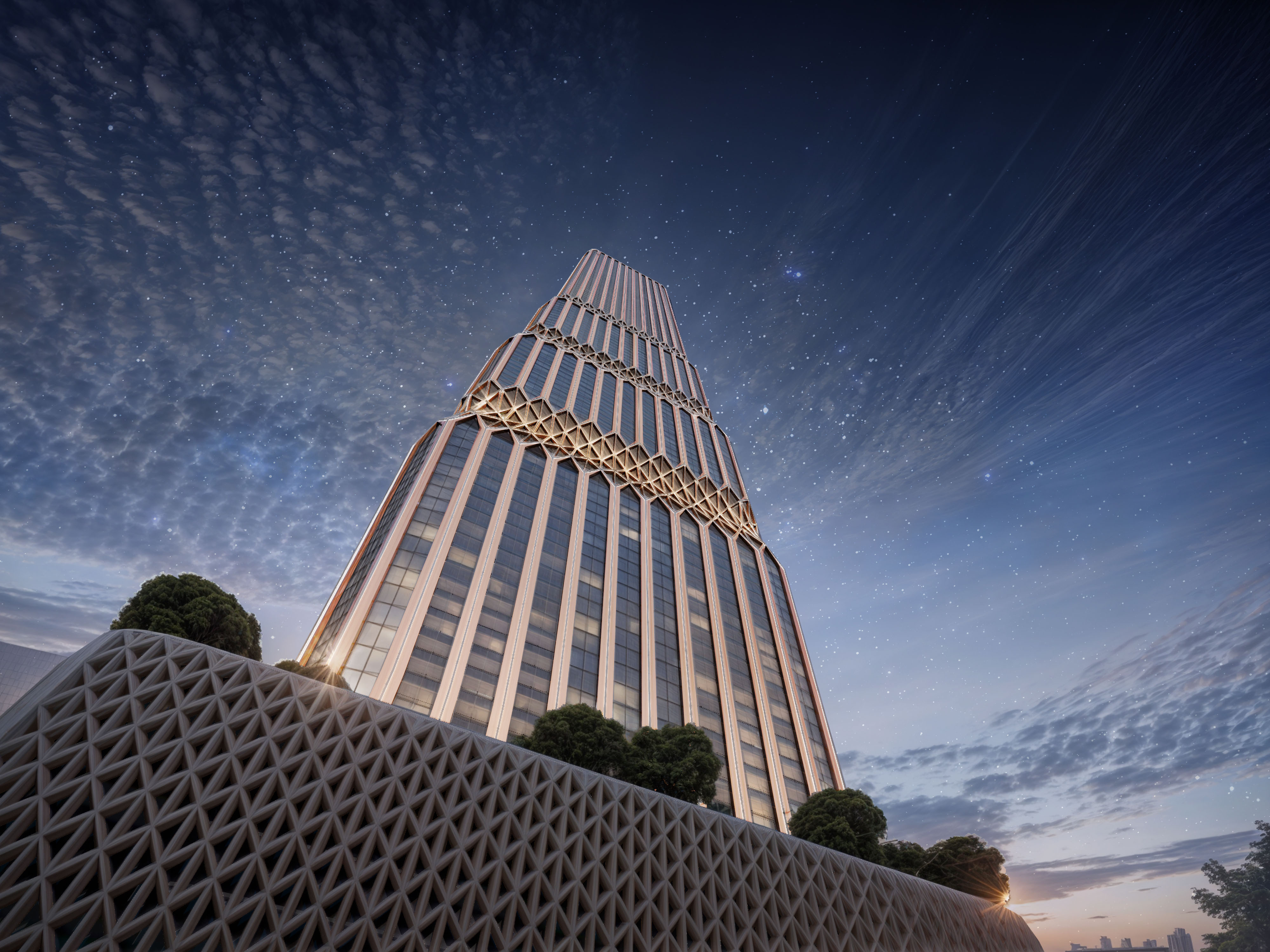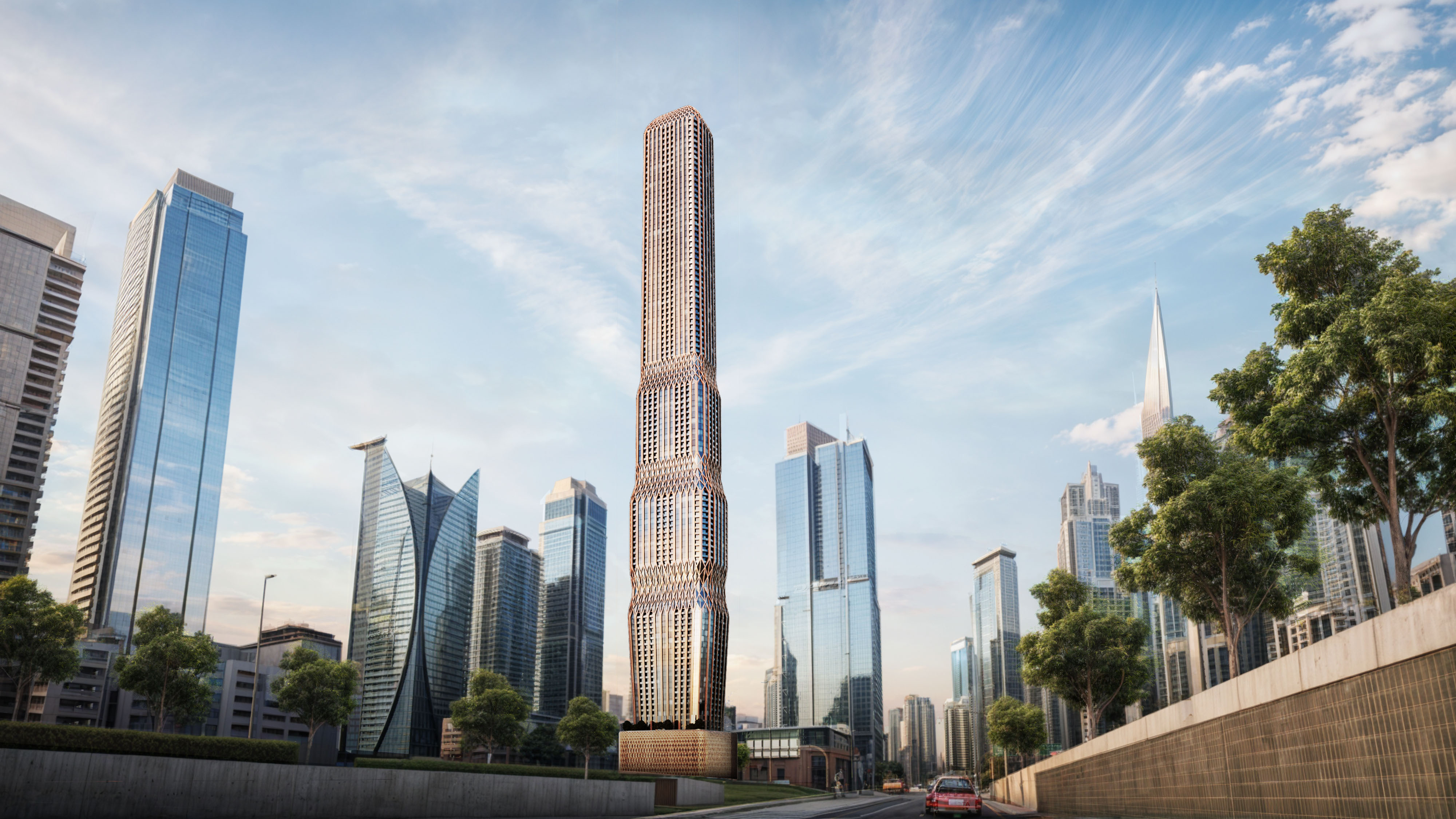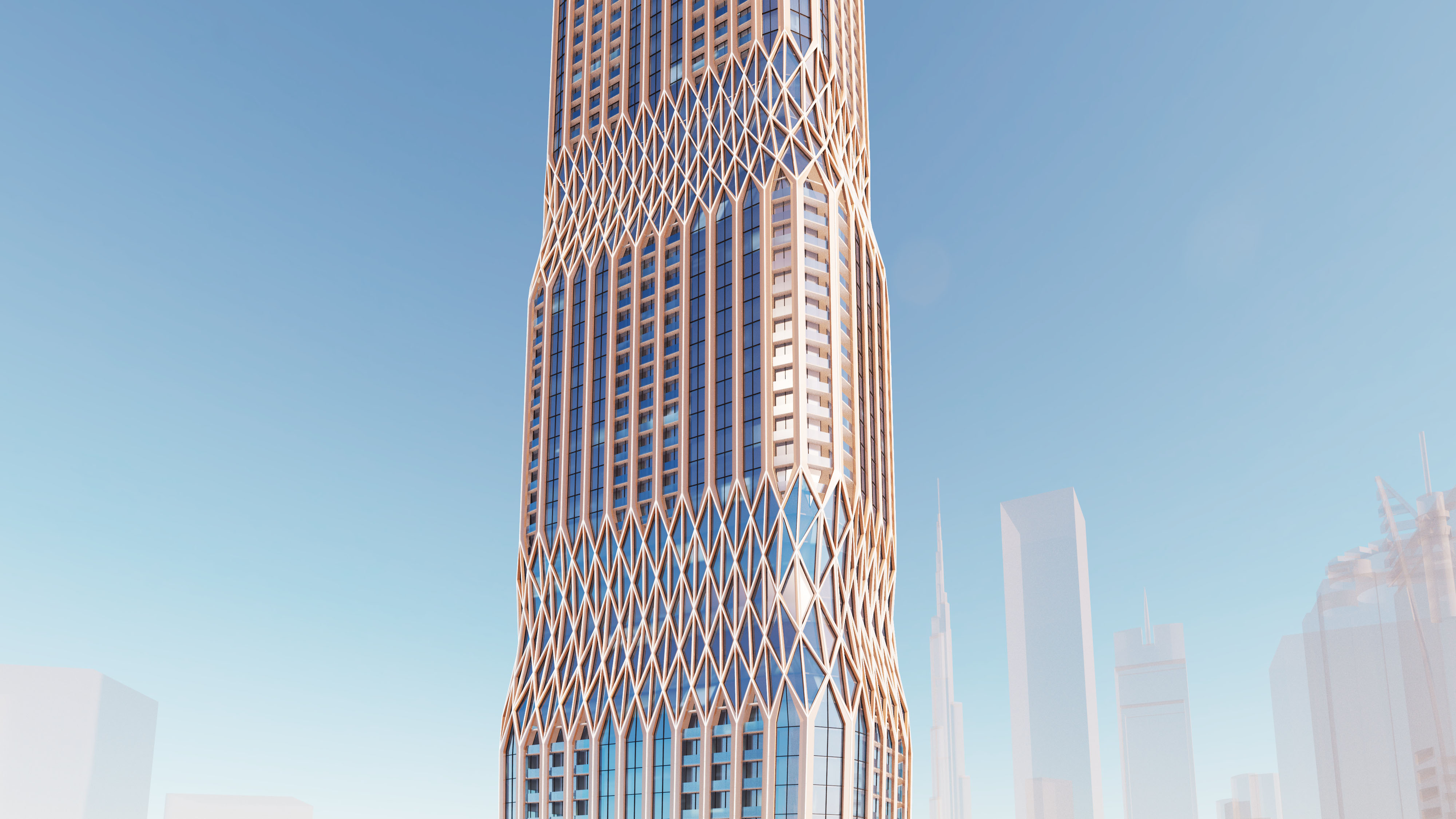KORA was tasked with designing the Swarovski Residences tower as a conceptual pitch. Given its accessibility as a luxury brand, preserving the essence of Swarovski’s identity stood as a paramount consideration for the tower’s design. We artfully incorporated the diamond motif synonymous with Swarovski, complemented by elongated hexagonal shapes clustered together, evoking a captivating array of glistening crystals.
Adjusting for the podium’s proximity to street level, we tactfully scaled down the diamond aesthetic for human scale consideration. Distinguished by three bands of diamonds, the tower’s facade ingeniously disrupts its sheer verticality, introducing a visual rhythm that captivates the eye. This exterior exoskeleton contributes structural integrity. Within each unit, recessed balconies introduce a tactile texture to the building’s overall form. These balconies feature personal pools as a bonus amenity. Elevating the community spirit, the tower encompasses three amenity levels, thoughtfully appointed to foster interactions and enrich the communal atmosphere. This amalgamation of elements results in a distinctive architectural image, seamlessly uniting the Swarovski identity with progressive design and opulent living.
1,516,480sf (140,886sm)
125 stories/ 1405ft / 428m
Mixed Used Supertall, Branded Residences, Parking, & Retail
Concept Design


