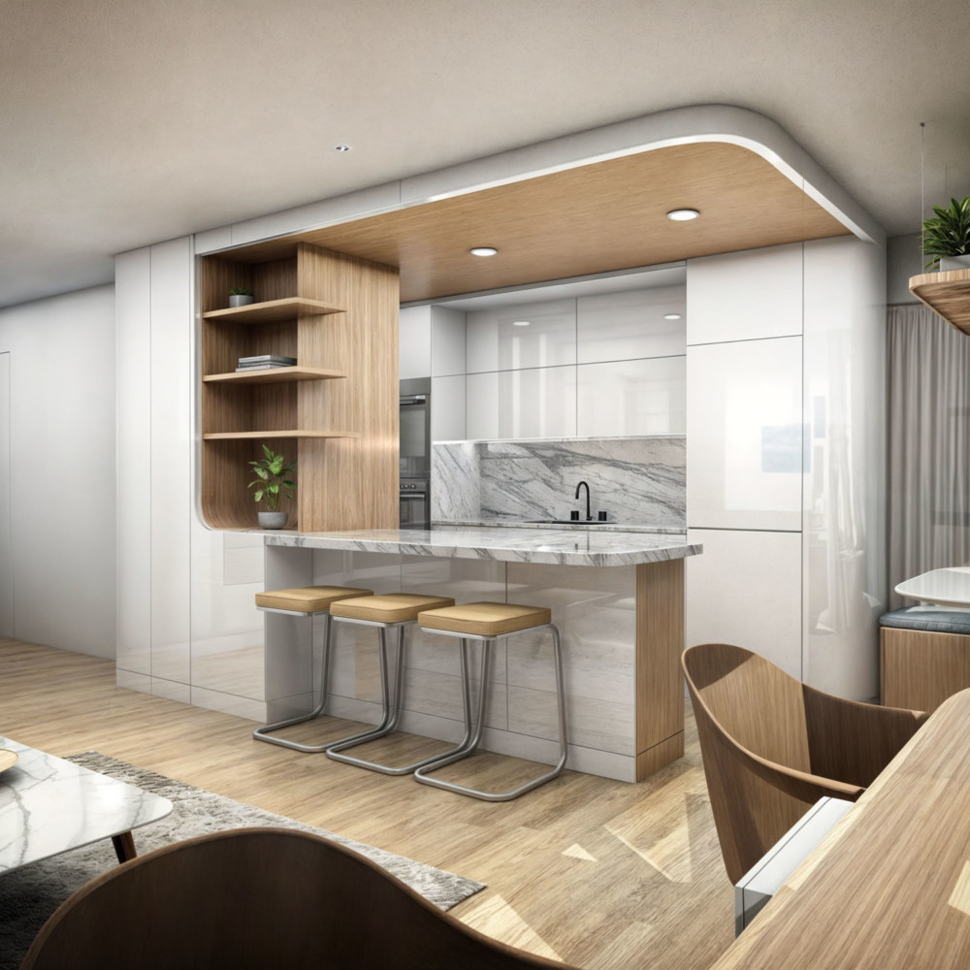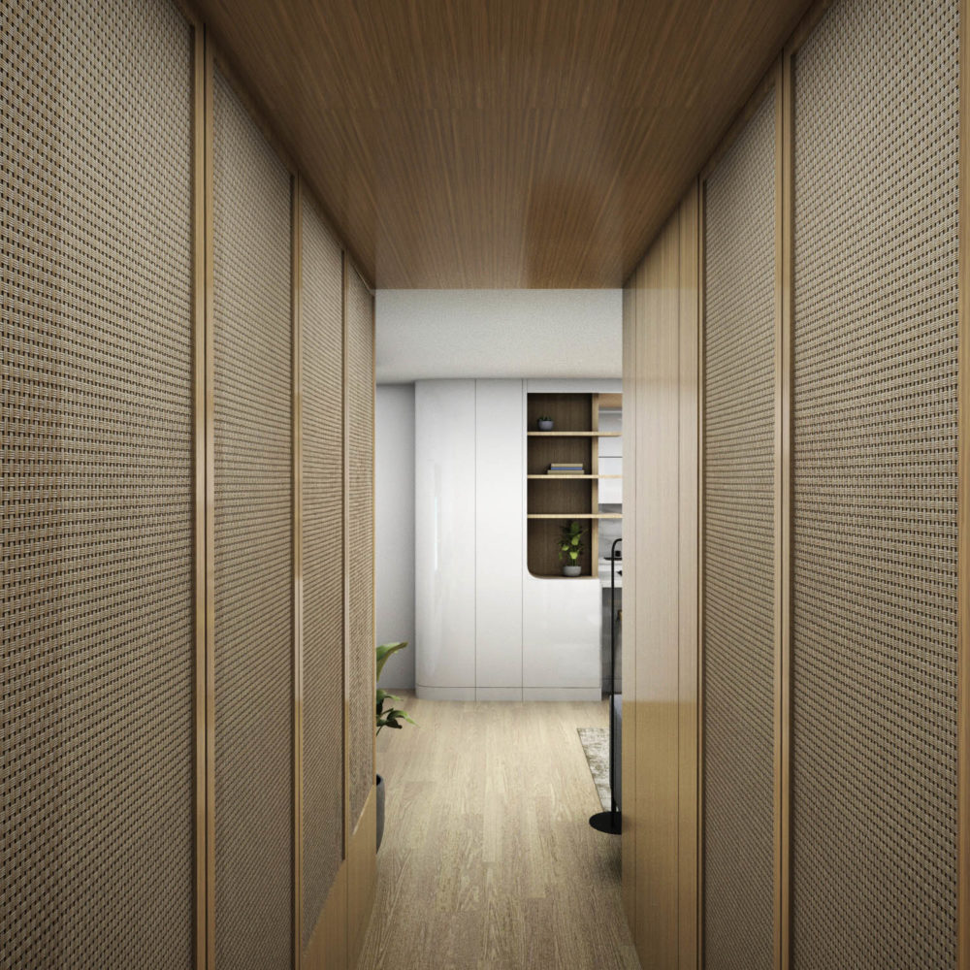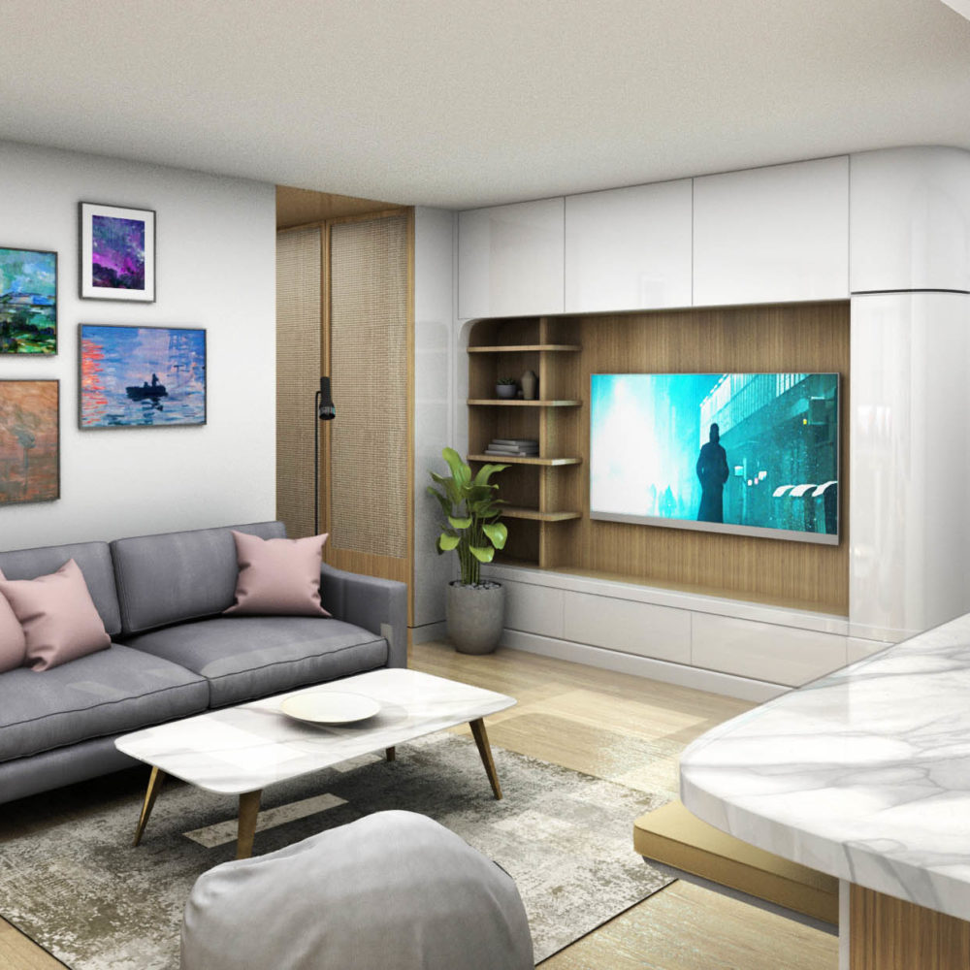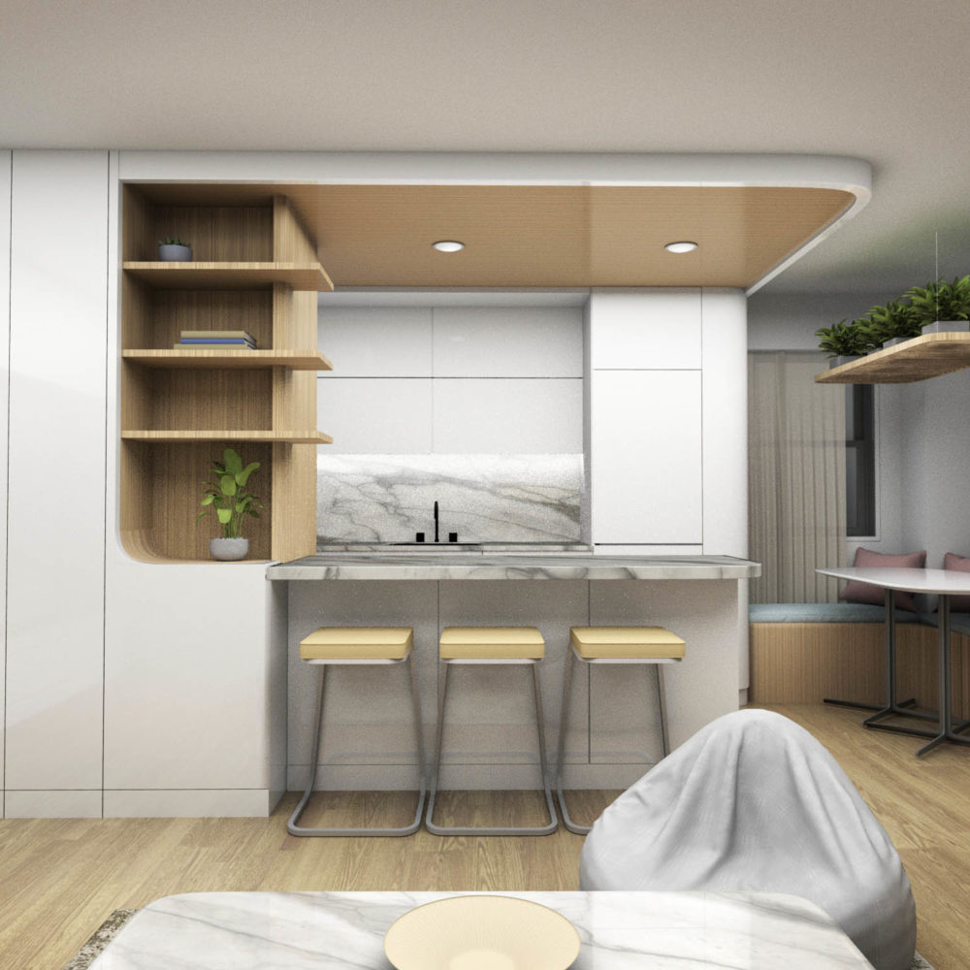Storage and a more open feeling were the 2 main criteria KORA responded to in this design. The apartment unit needed a new washer and dryer near the plumbing shaft by the kitchen, which was introduced into an enlarged closet. The existing kitchen would be opened up to allow for a much more open feeling to the unit, and at the same time, the under cabinet space would be dramatically increased to make up for the loss of the upper cabinets. The cabinetry would be made with curved edges to allow for movement through very tight spaces to maximise utility while allowing for a soft aesthetic. The counter would be expanded to seat barstools that can swivel and interact with the living space as well. Adjacent to the kitchen would be a breakfast nook that would feature a hanging planter to create a hanging miniature garden. The hallway to teh bedroom would be demolished to makeway for a new millwork storage that will integrate the bedroom and bathroom door into the wood easthetic. Overall the design will increase the overall storage while create more open and flexible spaces.
2022 Interior Design
Private Residence
650 sf
KORA: Design & Architecture



