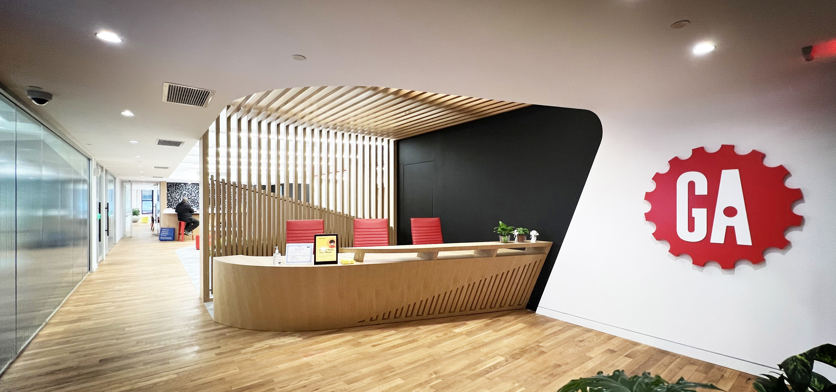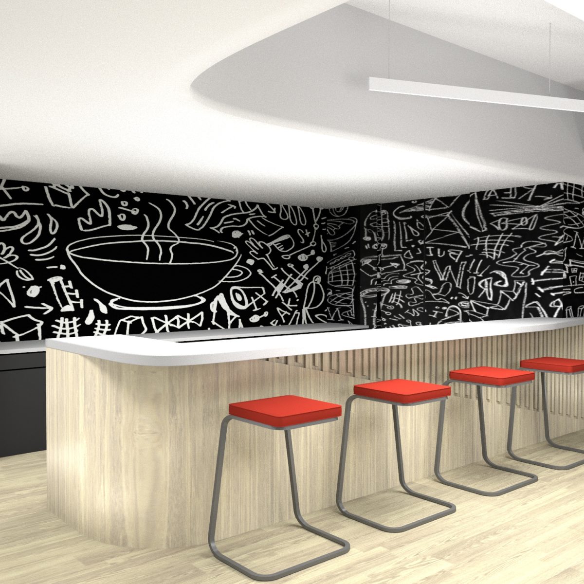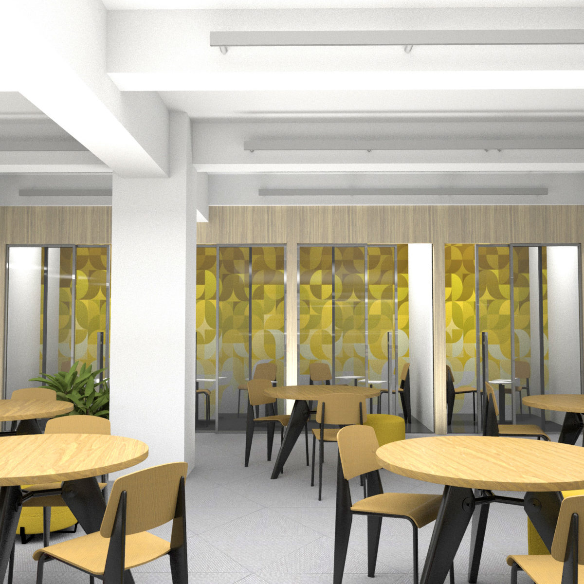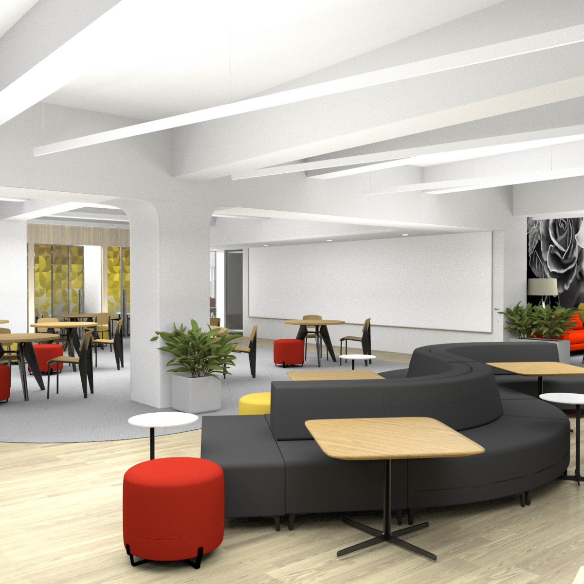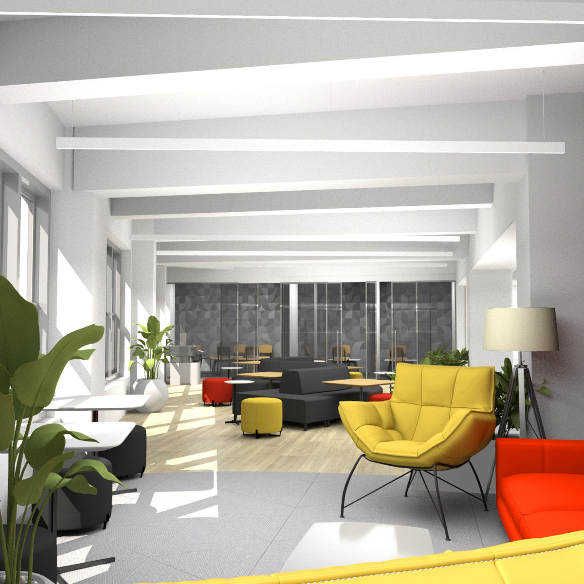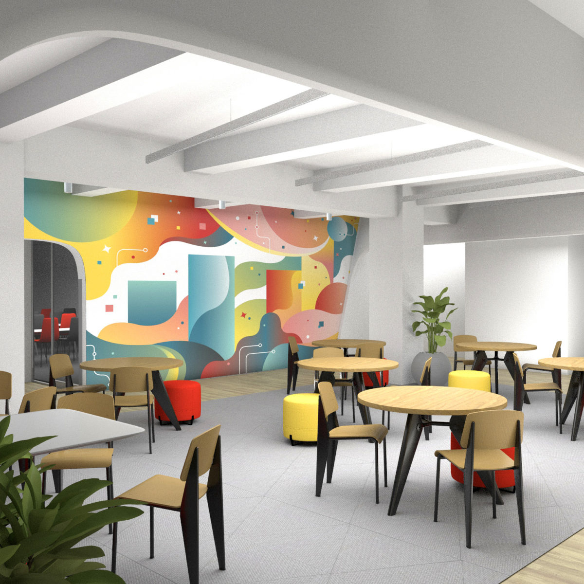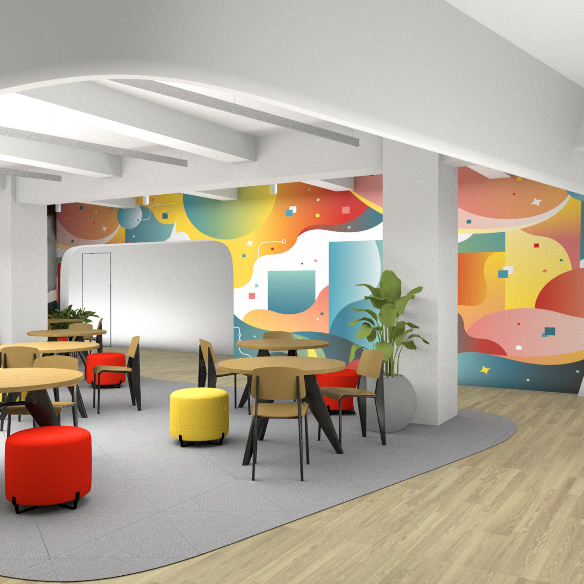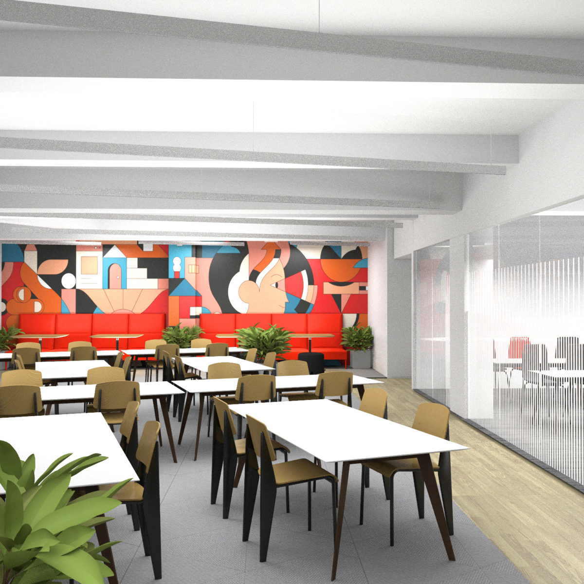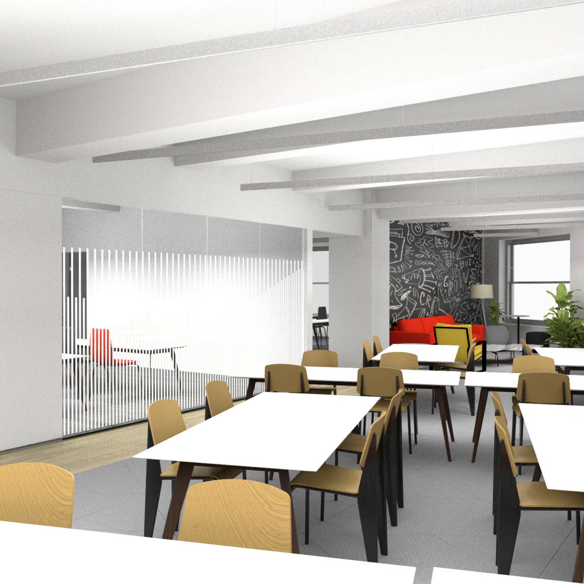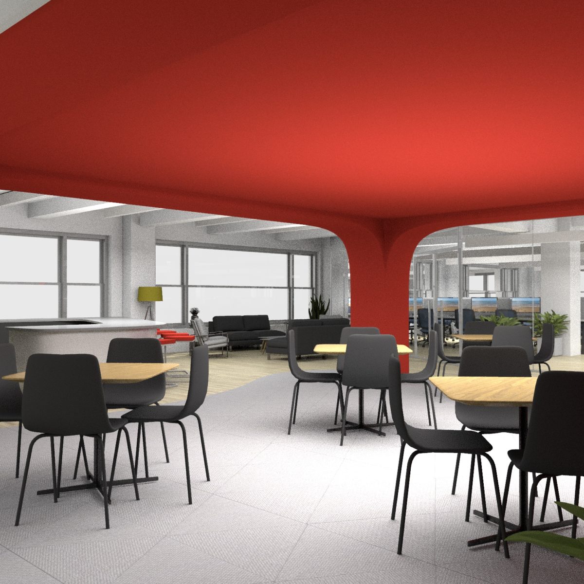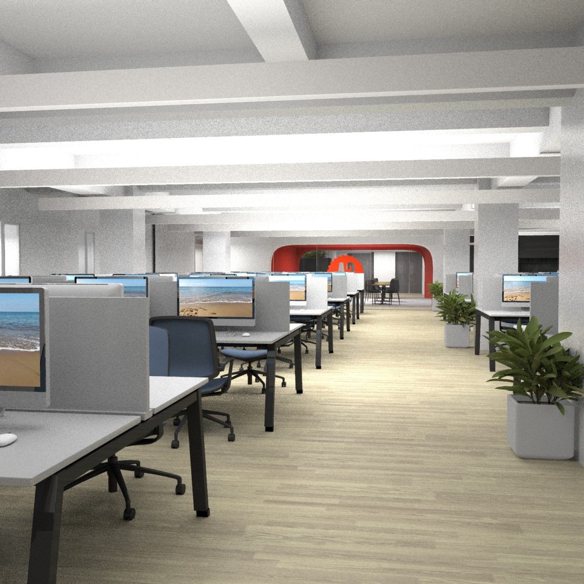General Assembly, going through a leadership & brand transition, brought KORA on to design their NY flagship campus. The client asked for a design that would be based strongly on their brand, but elevated to represent the maturing of the company and its ideals and competitiveness.
We saw the basis of the project being a catalyst for a change in the lives of the students who from all walks of life would come to learn coding for new opportunities in the digital workspace. We inherited a layout from the architect of record that we radically changed to meet the functional and aesthetic needs of the client. We took the idea of Broadway being an angle cut that defies the NYC grid as inspiration and incorporated angles within the space connected by sinuous curves. The material pallet was kept to a minimum and wall surfaces were adorned with artwork from local artists along with strong brand colors represented in new furniture pieces that complimented the design and the existing furniture. We also included a number of plants in the space to provide a sense of calm and rootedness to the physical environment as students focus on learning digital platforms. The idea was to create a design that could work on the global platform with inserts of local to give grounding to the context of each potential campus.
The project budget was $100/sf all in which required many design revisions and pricing exercises to achieve a strong design quality within a very low budget.
2021 Interior Design
Commercial Office & Educational
40,000sf
3 floors
