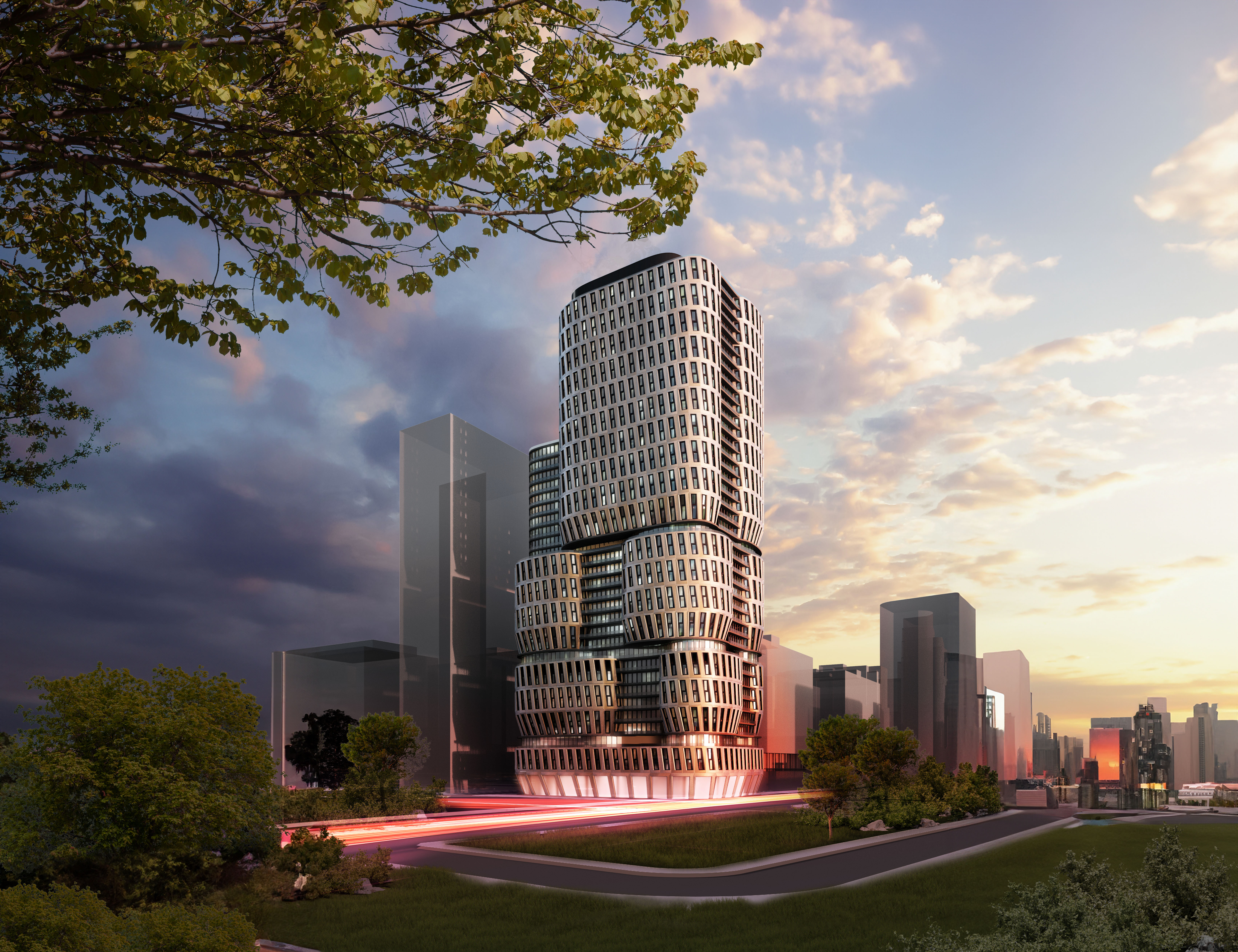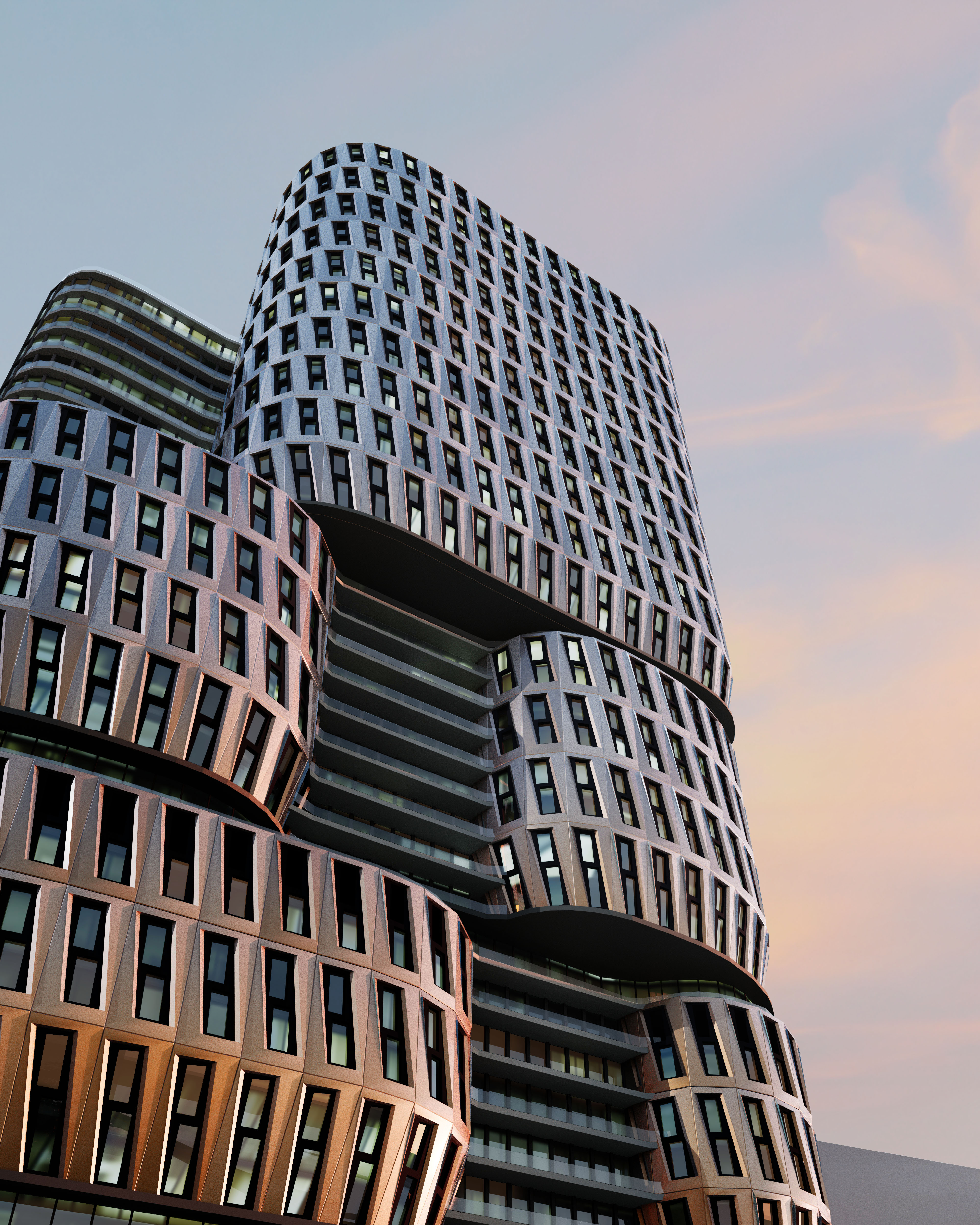The Slant is a design proposal for Arlington, Virginia that is going through an urban transformation. Featuring commercial office space, residential units, with a retail base, The Slant provides opportune live space for the new post pandemic environment where working from home will be part of the work life experience. Some employers are exploring proving a stipend for flexible work space. With a combined work live program, The Slant is poised to accommodate a shift to the new work live normal.
The building features several terraces and balconies to provide an indoor outdoor connection. Incorporating landscape features to these areas, the building can become more of an ecosystem that can help people have a harmonious connection to nature while being a transformative part of the urban fabric.
The edgy design features a metal panel design as well as a window wall at the balconies. The slanted windows are a nod to the namesake.
2020 concept design
Commercial, Retail, & Residential
750,000 sf
38 stories / 400 ft

