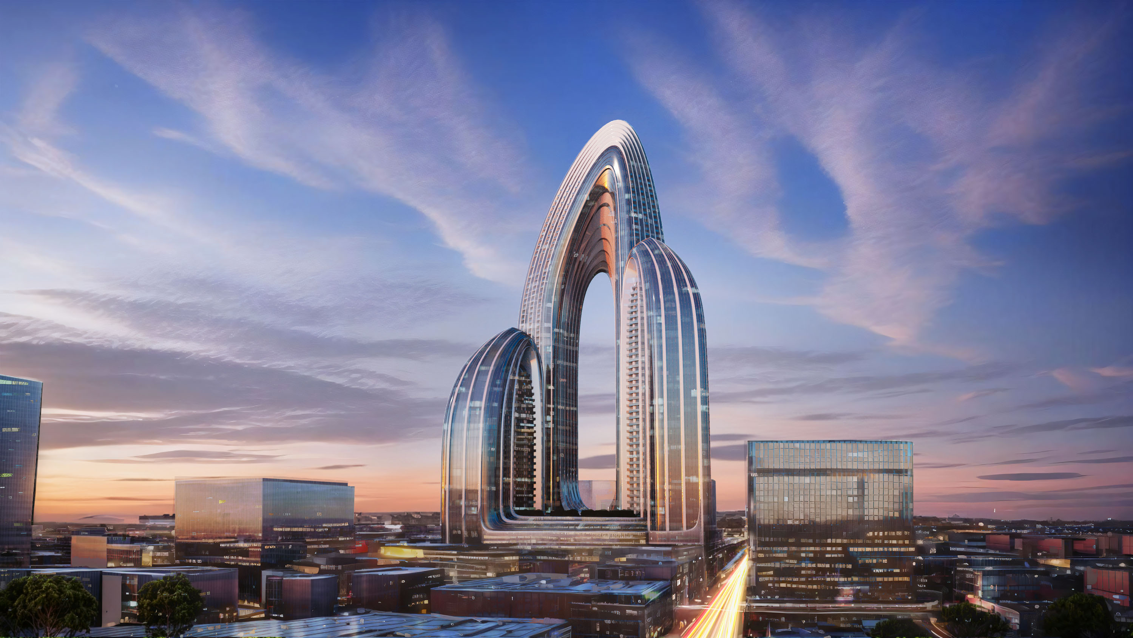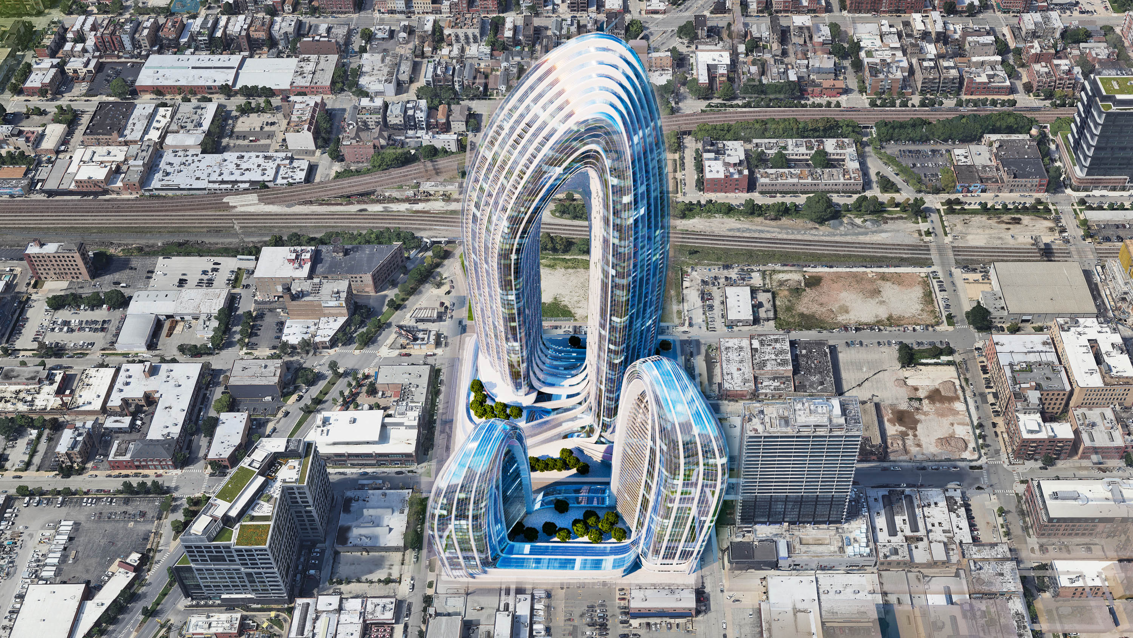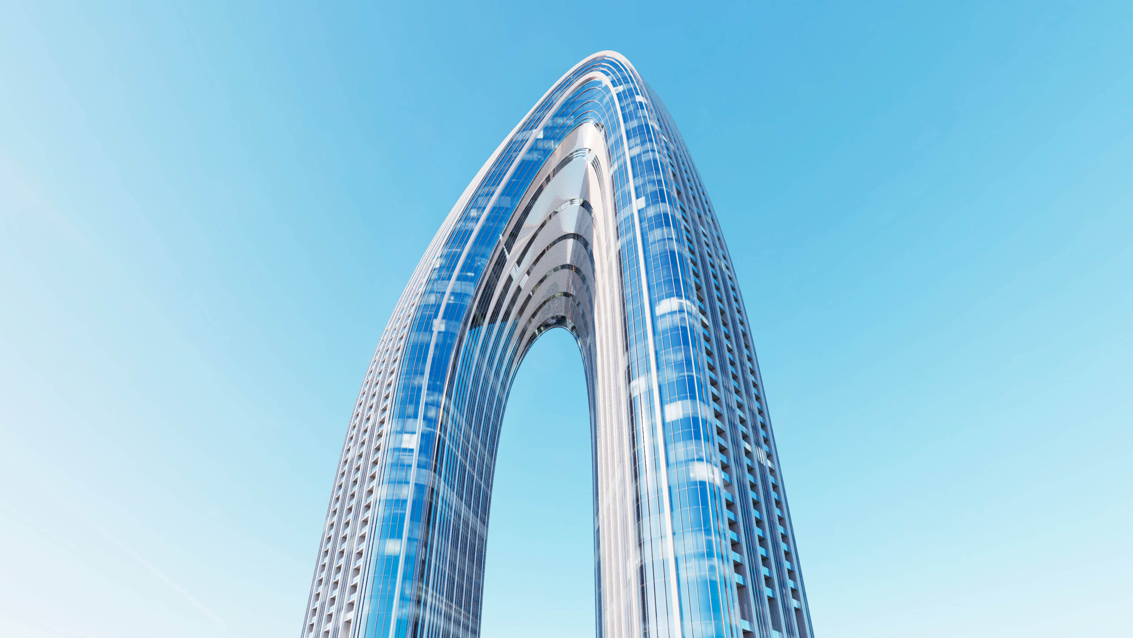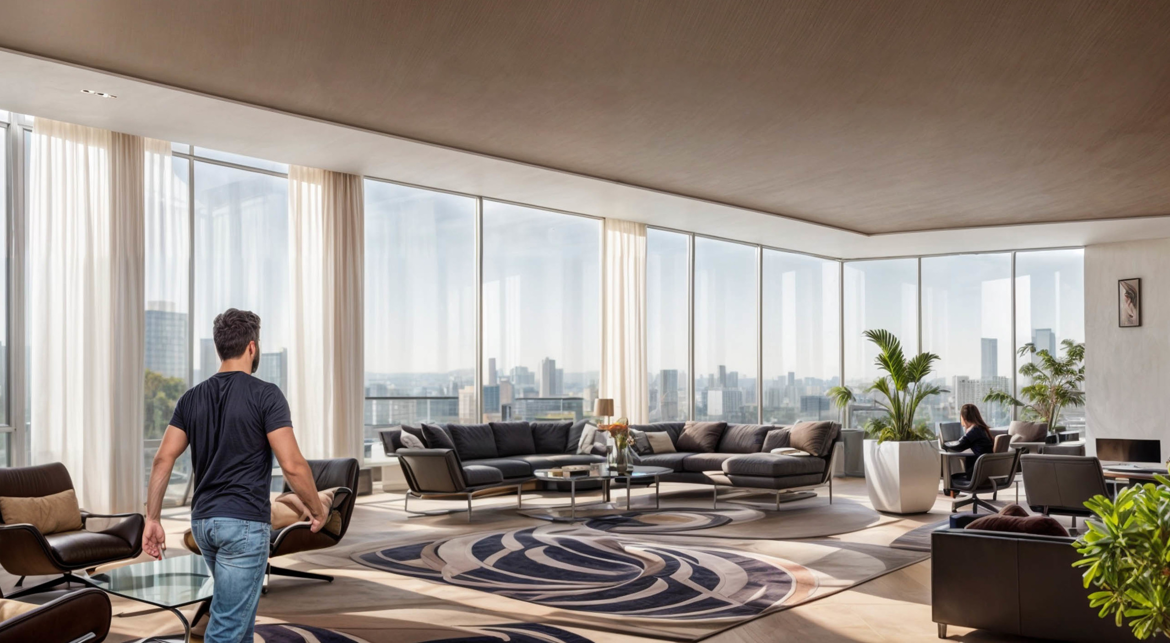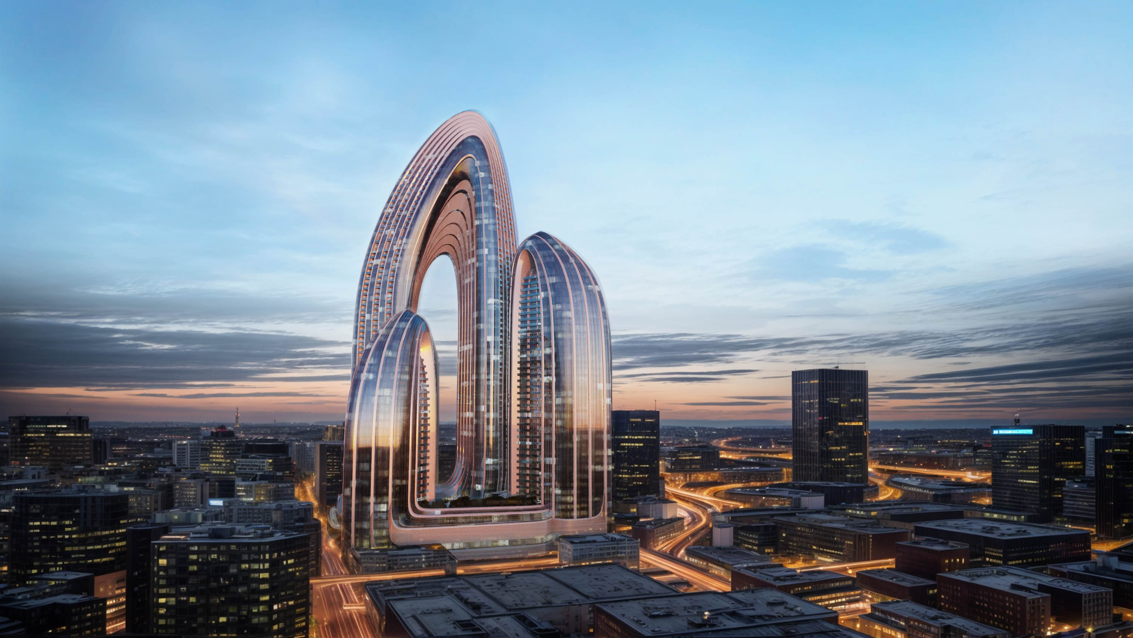KORA was invited to propose a design for a large site in the West Loop, Fulton Market area of Chicago to take advantage of the sites available FAR. KORA’s vision was to create a gateway design at the western edge of Fulton Market with an iconic design steeped in the design traditions of the international style as seen in many Mies van der Rohe buildings and the spectacle of today embodied in the design of the Bean by Anish Kapoor. The project is made of 2 sites, one which is dedicated to a mixed use podium with residential towers called the U building, and the second, a mixed use podium with a mixed use tower connected at the top referred to as the O building. KORA was assisted by Thornton Tomasetti to find the best structural solution for the challenging design.
March 2024
Mixed use, urban design and architecture concept proposal / Retail, Residential, Office, Hotel, Parking, public space, & Cultural Program
2, 425,000 sf
915ft
Design Team: KORA (Architecture): Sohith Perera, Svetlana Demchenko, & Angeliki Tzifa, with special thanks for program consultation from Prof. Maria Paez/ THORNTON TOMASETTI (Structure): Evan Lapointe, Eli Gottlieb, John Peronto, & JJ Tobolski
