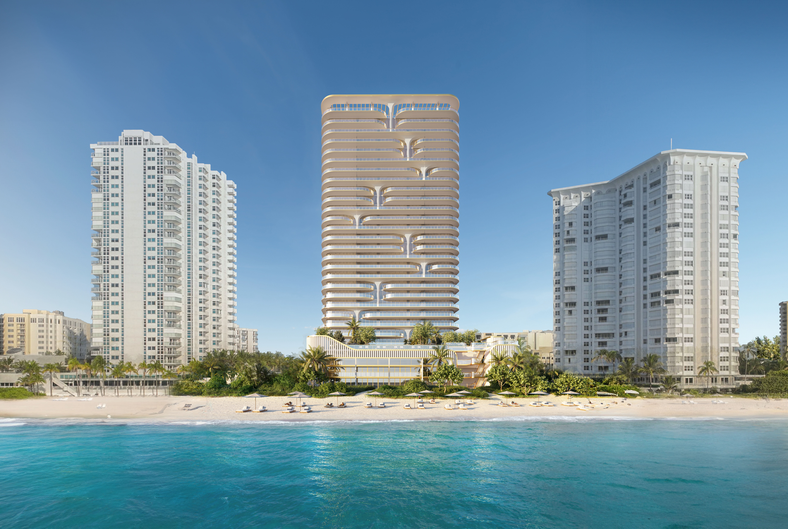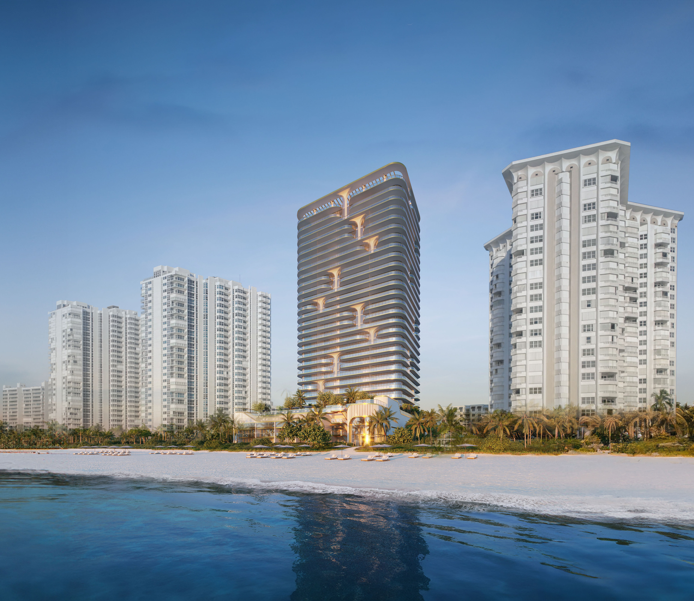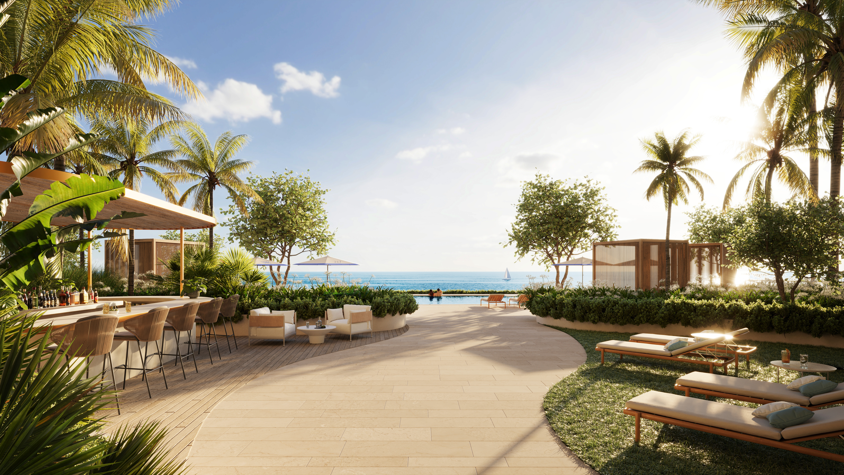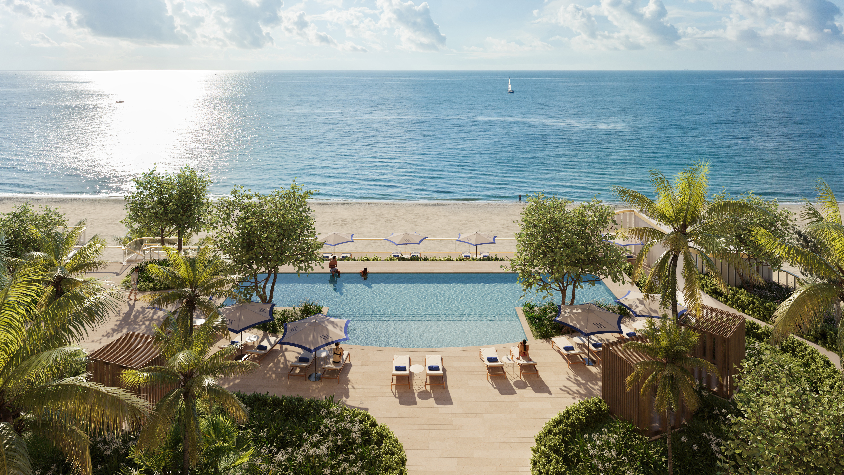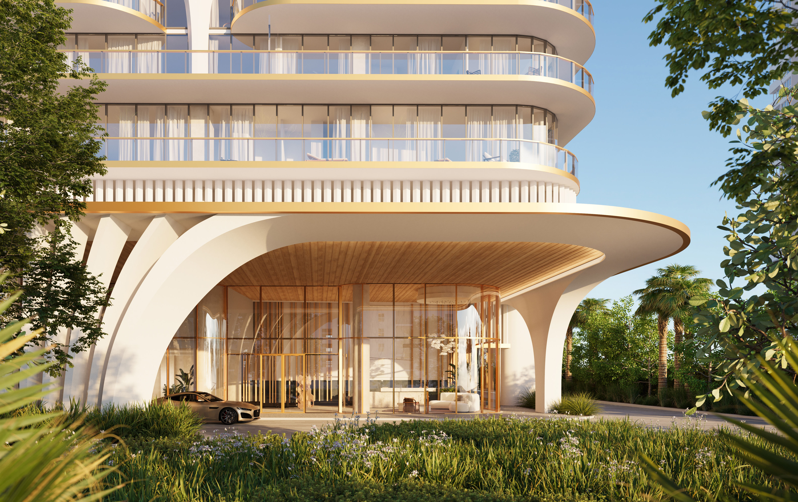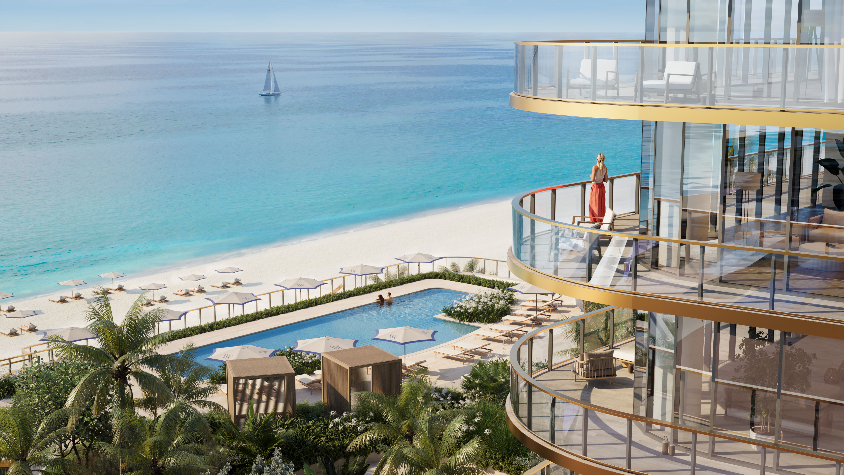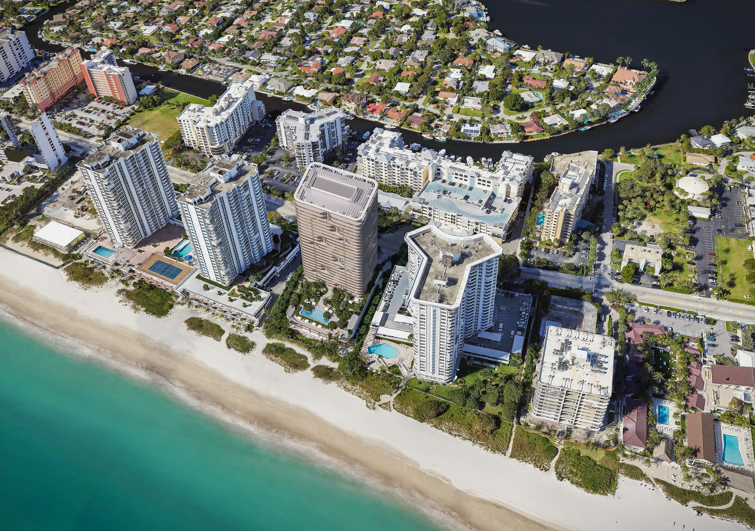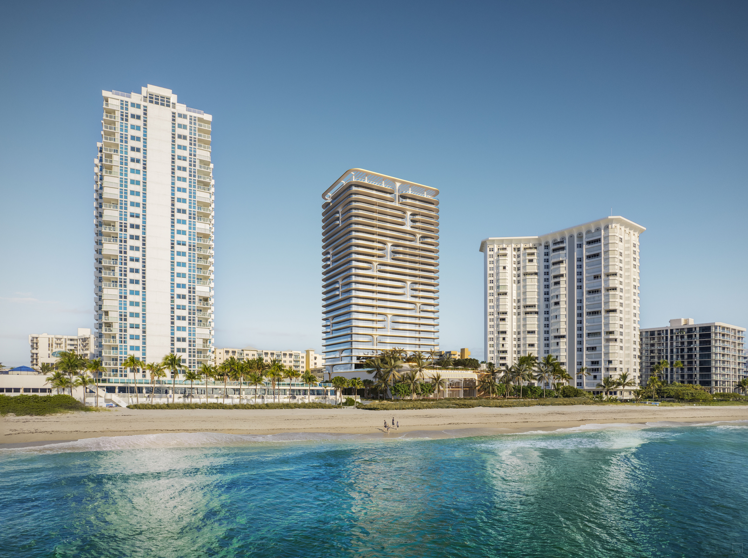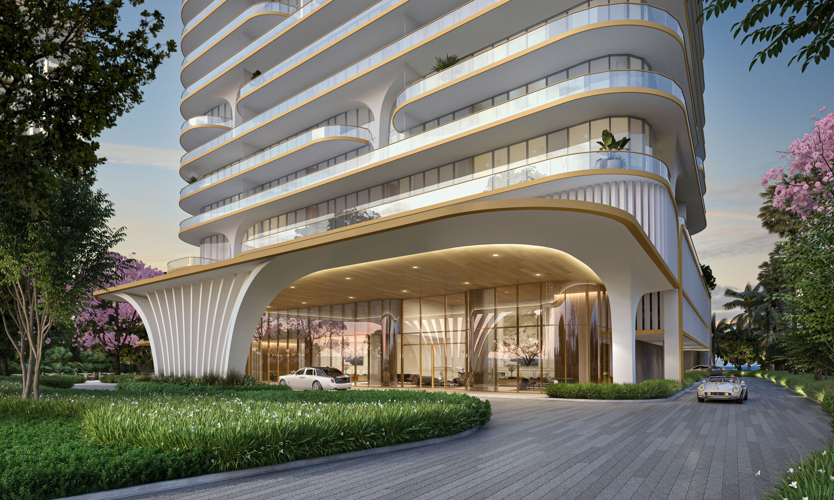KORA was invited as the Design Architect by Related Group in Miami with Merrimac Ventures to envisioned the building design for The Waldorf Astoria Pompano Beach Residences. Our objective was to evoke a sense of serene tranquility inherent to the beachfront locale, achieved through a design that is both subdued and sophisticated that would be synonymous with the Waldorf Astoria Brand. Inspired by the gradual smoothing of beach pebbles by rolling waves, this concept finds expression in the gentle curvature of the building’s form. To enhance the design’s allure, gilded detailing reminiscent of the iconic Waldorf Astoria New York was reimagined as bronze horizontal accents, evoking an air of refined elegance. The addition of signature “peacock columns,” vertical arched facade features, infuses the design with visual intrigue and sophistication. The building’s design is especially notable at its entrance, defined by distinctive architectural elements and highlighted by a double-height drop-off area that effortlessly connects with the interior. This experience radiates a grandeur that impeccably resonates with the essence of the Waldorf Astoria brand. With meticulous attention to detail and imaginative inspiration, KORA’s creation stands as an exquisite testament to the pinnacle of luxury living and sublime aesthetic elegance.
2023 Exterior building design and conceptualization /// Completion estimated 2027
Luxury Residential Condominiums
445,550sf
28 stories/ 337ft
Related Group / Merrimac Ventures / Hilton (Waldorf Astoria brand)
Nichols Architects: Architect of Record / ENEA Landscape Architecture / BAMO: Interior Design / RENDERINGS: The Boundary
