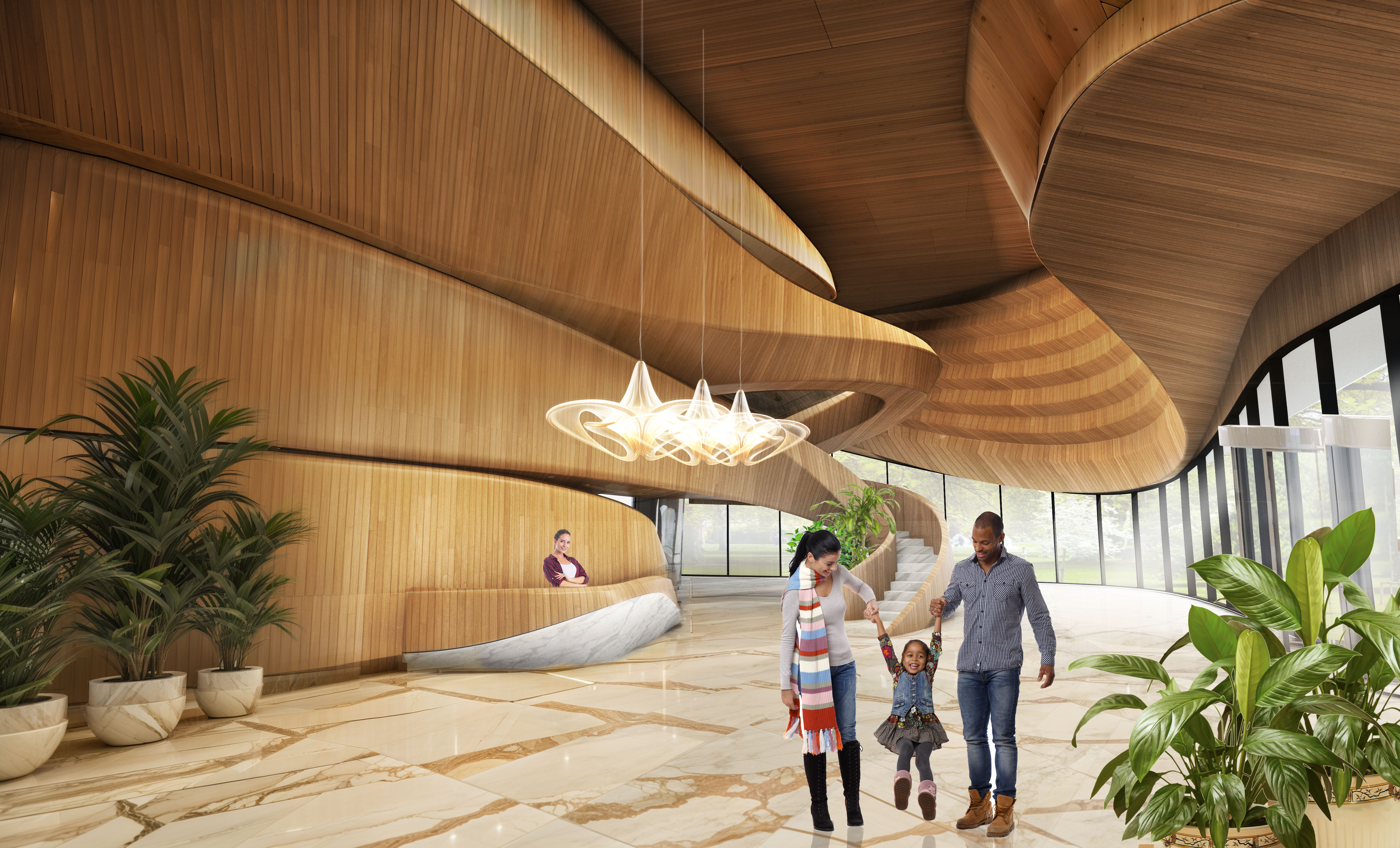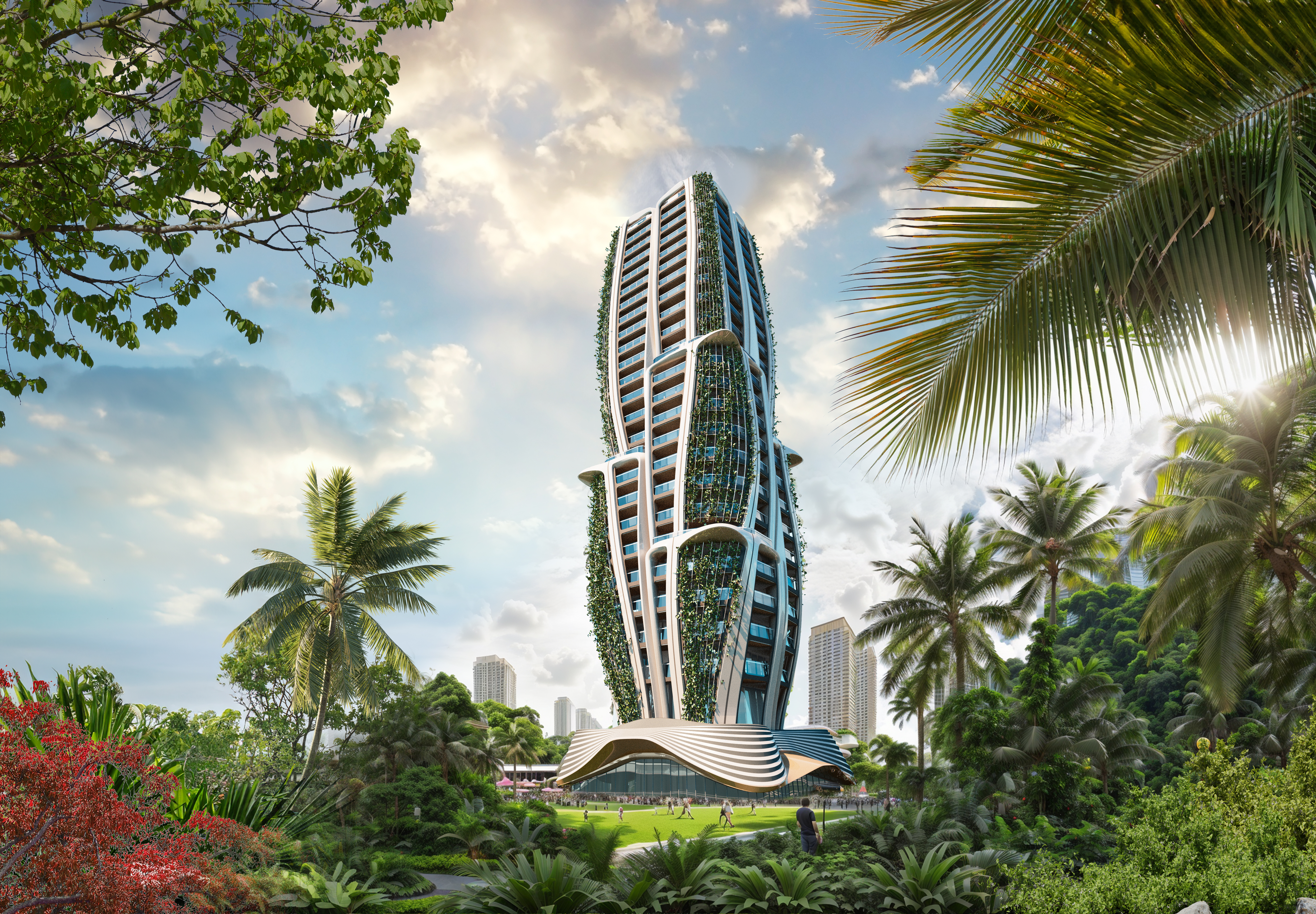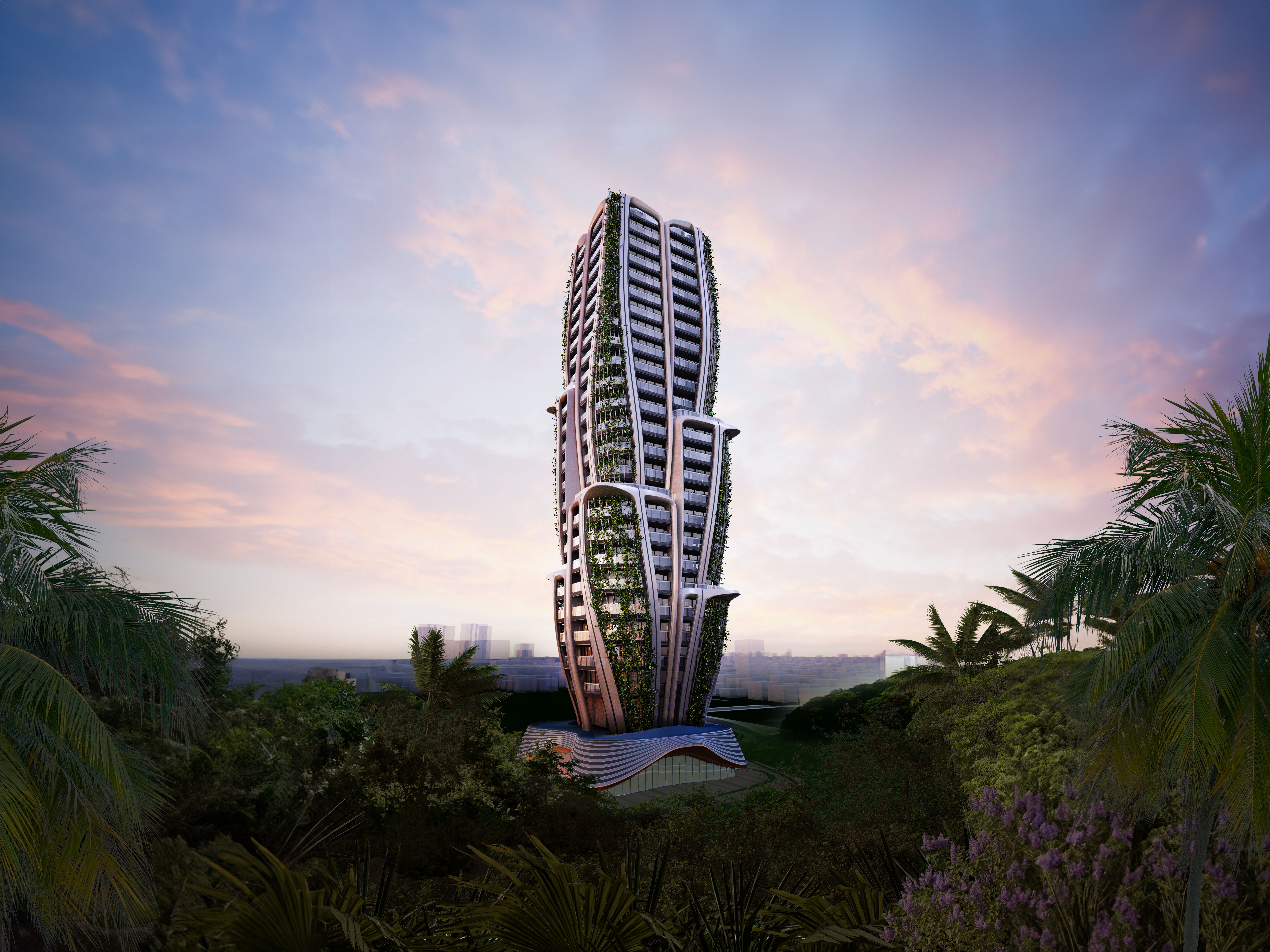Bangalore’s economic growth, brought forth by its booming tech industry, has triggered increased development in recent years. With a pleasant temperate climate the owners of Stargazer sought a high-rise apartment building that would bring the qualities of their home that currently occupies the site upward into the sky.
As a lakeside location, the site is quite lush with vegetation. The aspiration of the design was to liberate the site vertically up to the many units of the building. Providing planters and vertical trellises for the greenery, the terraces establish a vertical visual language of ground plane on the surface of the tower, creating a distinct architectural language for the building. The living spaces have adjoining verandas for each unit where the greenery is ample and dense. The units take advantage of double height spaces to accentuate luxury in the living spaces that open to the outside. The lifestyle of Bangalore is as much indoors as it is outdoors and the Stargazer tower provides for such a lifestyle.
The facade also features an exoskeleton to open the internal unit floor to be free of obstructions. The deep recess of the internal glazing is also a means of providing shading from the harshness of the afternoon sun and to reduce thermal gains. The main benefit of this design methodology is that the internal units can be rearranged as needed without impacting the overall image of the building.
2016 Concept Design
Residential & Clubhouse
101,000 sf
32 stories / 381 ft


